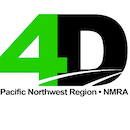Click here to read the August 2020 issue of The Flimsy Board from the Bremerton Northern Model Railroad club.
You are browsing archives for
Category: Articles
How to’s, presentations, and informational articles
David Yadock’s Dry Gulch & Western Railroad Part 3
By David Yadock
DRY GULCH & WESTERN, A PHOTO SERIES PART 3
A little more about the Dry Gulch & Western. As you can see in previous photos the layout is illuminated with 37 recessed can light fixtures. They are really nice to have unlike surface lighting, that type of lighting usually detracts from the layout scenery. All the bulbs are LED large spotlights and were swapped out a few years ago. Each light is between 800 and 1100 lumens. Originally there were quartz lights that lit the layout but they produced a tremendous amount of heat in the train room. The cabinets in the room are constructed out of birch veneer plywood and I custom made them to fit the layout. They provide a large amount of shelf storage space.
Now on to the layout. Turning to the left from the previous photo series and moving down the main aisle of the train room we finally see a hint of Allentown on the left in photo 11. We can also see more of the actual layout and the mountainous scenery. About dead center in the photo is the Dry Gulch control panel. All control panels are back lit to allow for night operations.
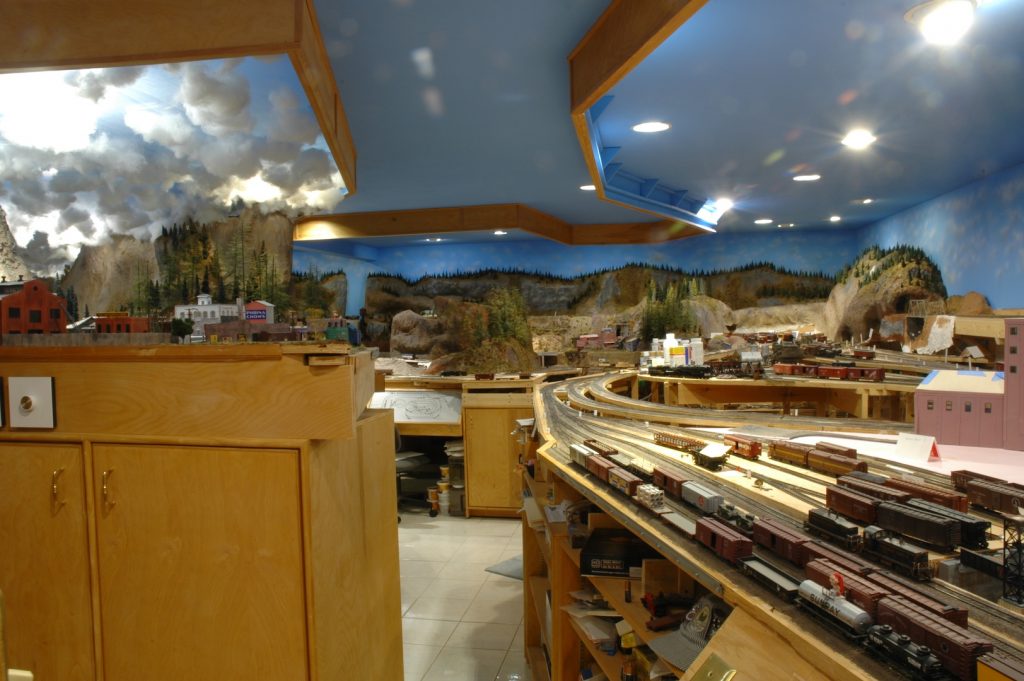
Photo 12 shows the turntable and that SP cab forward. Yes, amazing how flat surfaces collect “stuff”, a lot of my paints and supplies have taken residence near the turntable! This photo shows the staging yard, the high line (mainline) passes directly in front of that yard, goes over a bridge, and then enters a tunnel. The mainline continues around the room corner. Those mountains help hide the room corner. Please note the two tracks that make a sweeping curve at the bottom of the photo. This is one of the junction areas that join the high line to the river line. The closest track at the bottom of the photo goes to Taylor Junction and on to the river line. The next track up goes to South Ellison Yard and on to the high line.
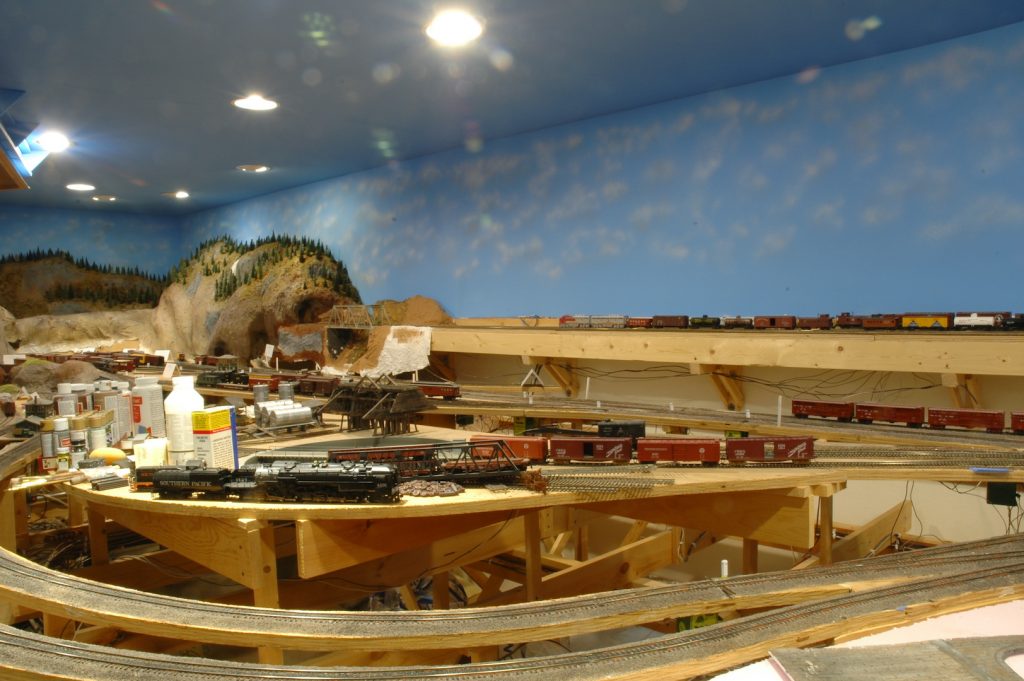
Photo 13 gives a great view of some of my paints and paint brushes! In the dead center of the photo is Taylor Junction. Directly above all my paints is South Ellison Yard. It is a 3 track thru yard. It functions as a ready track and small sorting yard. Tucked into the corner between the mountains is the city of Ellison and its 7 track stub yard. I did install one thru track in the yard to allow for easier passenger train entrances and exits. The yard somewhat follows John Alllen’s design and includes on the right of the yard his famous “cut-off” track. Yes, that is another junction track to allow trains to go from the high line to the river line. It enters a tunnel, dives down and then tucks around Ellison yard. The track comes out of a tunnel at Gornitzka Crossing, that town is located to the left of that stand of tall timber trees. Yes, it features a scratch-built rendition the famous two-level station that was on the Gorre & Daphetid.
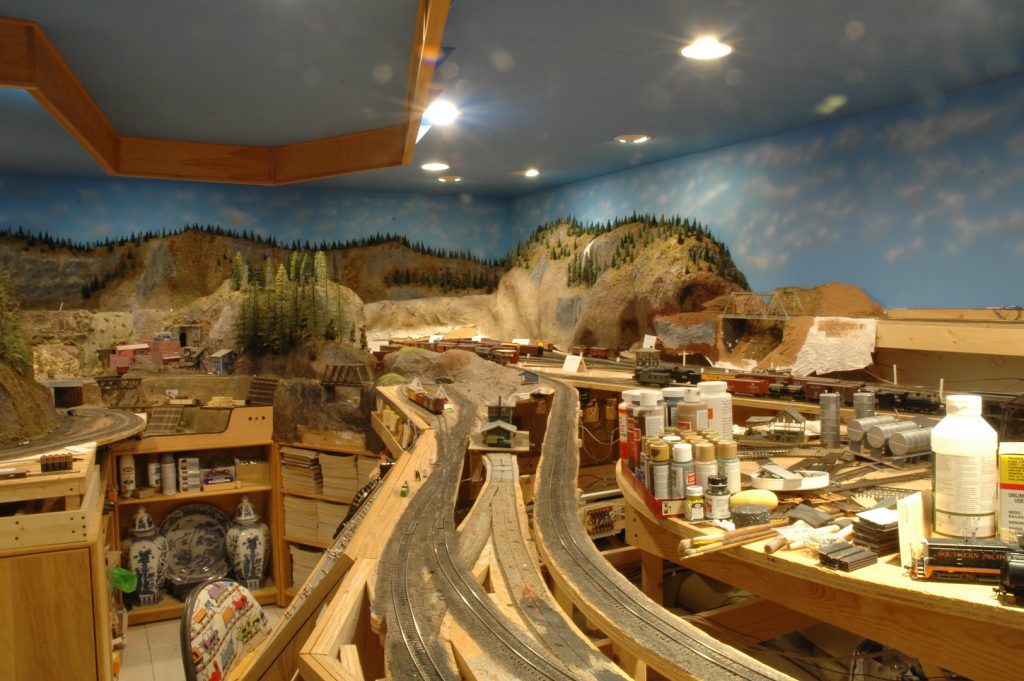
Photo 14 gives a view of the Ellison control panel and my collection of paints. You can see that I use car cards for my train operations. Taylor Junction station is right above the control panel. The first track at the bottom right of the photo takes you directly to Newport yard. The second track up takes you to Newport station while the third track comes from Newport station.
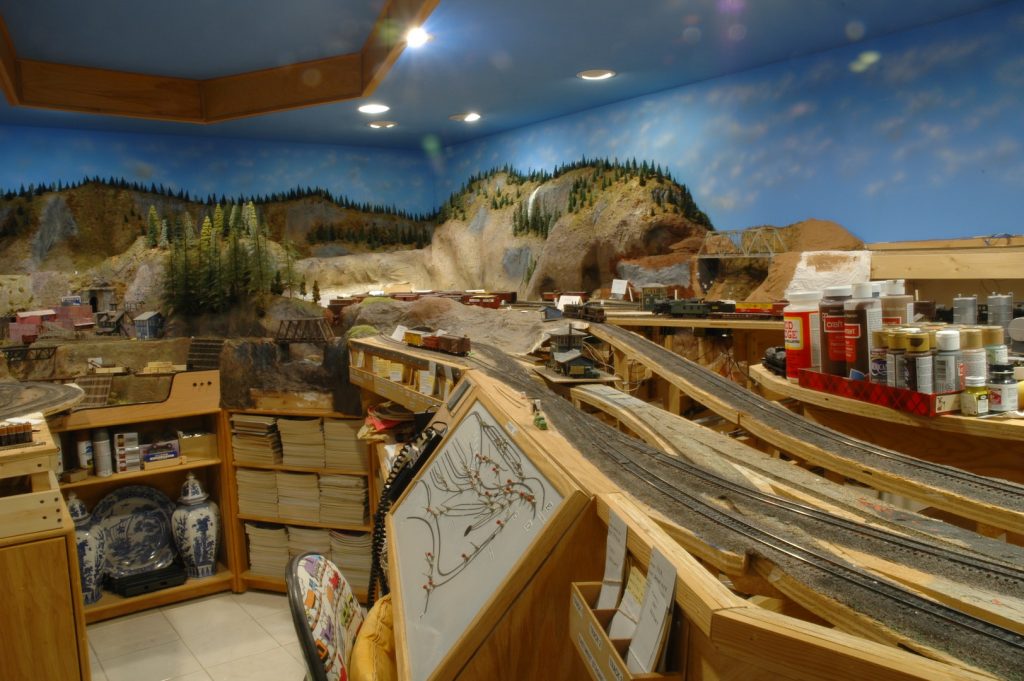
Photo 15 gives a front view of the control panel and car card boxes. Again, Taylor Junction station is right above the control panel. It is a Campbell kit. Directly above the station is South Ellison Yard. To the extreme right you can see how Newport station serves both lower level tracks and upper level tracks.
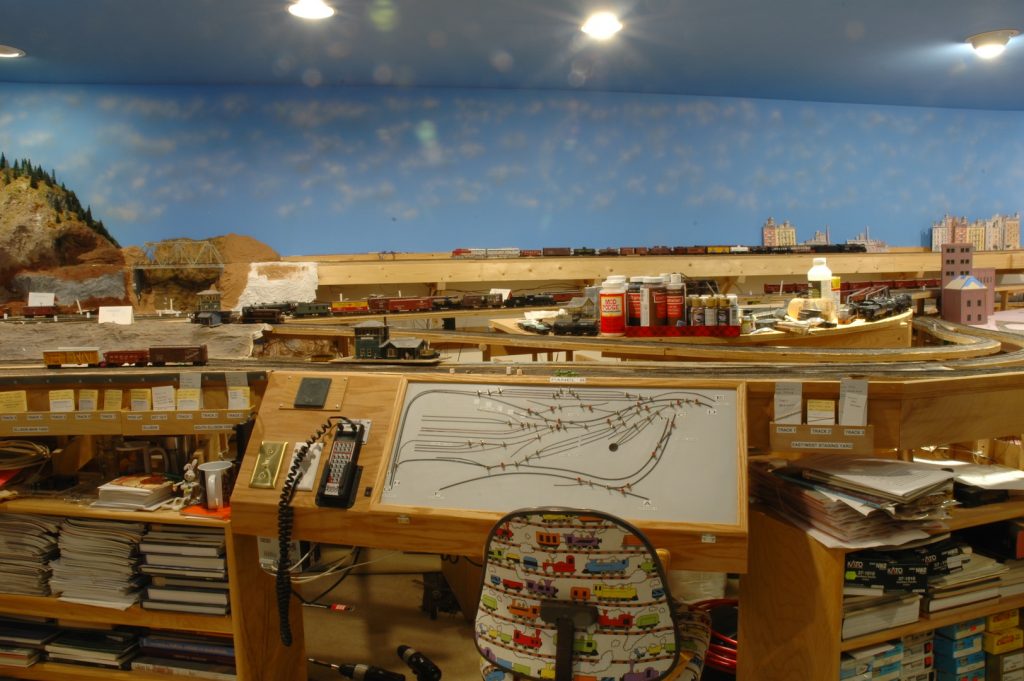
That’s it for this portion of the tour. Next time we will travel further down the mainline and see more close-up photos of the scenic Gornitzka Crossing area.
David
Chuck Ricketts Fantasy Island Railroad – Part 5
Click here to read the fifth article on Chuck Ricketts Fantasy Island Railroad.
Bremerton Northern July 2020 Flimsy
Click here to read the July 2020 issue of The Flimsy Board from the Bremerton Northern Model Railroad club.
David Yadock’s Dry Gulch & Western Railroad Part 2
By David Yadock
DRY GULCH & WESTERN, A PHOTO SERIES PART 2
This is the continuation of the photo series of my layout. First, a little more about my layout. The Dry Gulch & Western’s mainline is comprised of two large ovals. These ovals are folded over themselves creating four loops of mainline track circumnavigating the room. There is a “high line” that winds its way up to the mountains and a “river line” that goes down to the Hayes River area. The Hayes River area is 29 inches above the floor while the high line climbs to over 60 inches above the floor. There are several junction points where the loops of track are connected to get you from the high line to the river line. In this part we will travel further down the mainline and go past Newport, another one of my larger towns. There are three major towns on the layout. Allentown/South Allentown (partially shown in the first series), Newport, and Ellison. These comprise the three big cities but there are several smaller towns along the mainline. Allentown is virtually complete, but Newport and Ellison remain to have scenery finished. The track is all in and functional for operations. Only the structures need to be built, lots of them! Let’s get started.
Photo 6 gives you one last look at South Allentown with its busy industrial area. You can see the tunnel entrance at the extreme left of the photo. That portion of the mainline spirals underneath the layout and goes across the doorway to the Newport area as seen in photo 5 of the last series. You can get a good view of the row of “company houses” and the tilt can coaling tower at the engine facilities.
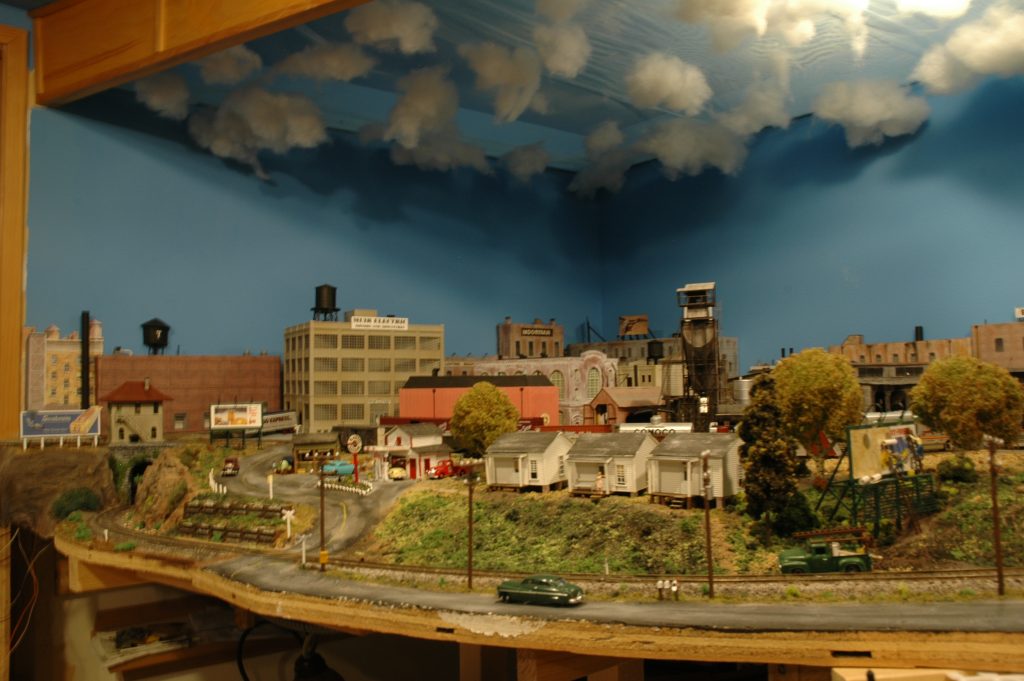
Photo 7 gives you a view of the tail end of Newport yard. The blue foam in the bottom left of the photo is part of the shipping channel. There will be a bascule bridge and side dump ore loader for dumping ore into small barges. Newport is a very active part of the layout and the Newport yard operator is kept very busy. Also, about dead center in photo 7 there is a siding. This is a small town that will be called Scopa. During operating sessions, a locomotive is parked on that siding. It is maintained there for pusher service on the spiral up to South Allentown.
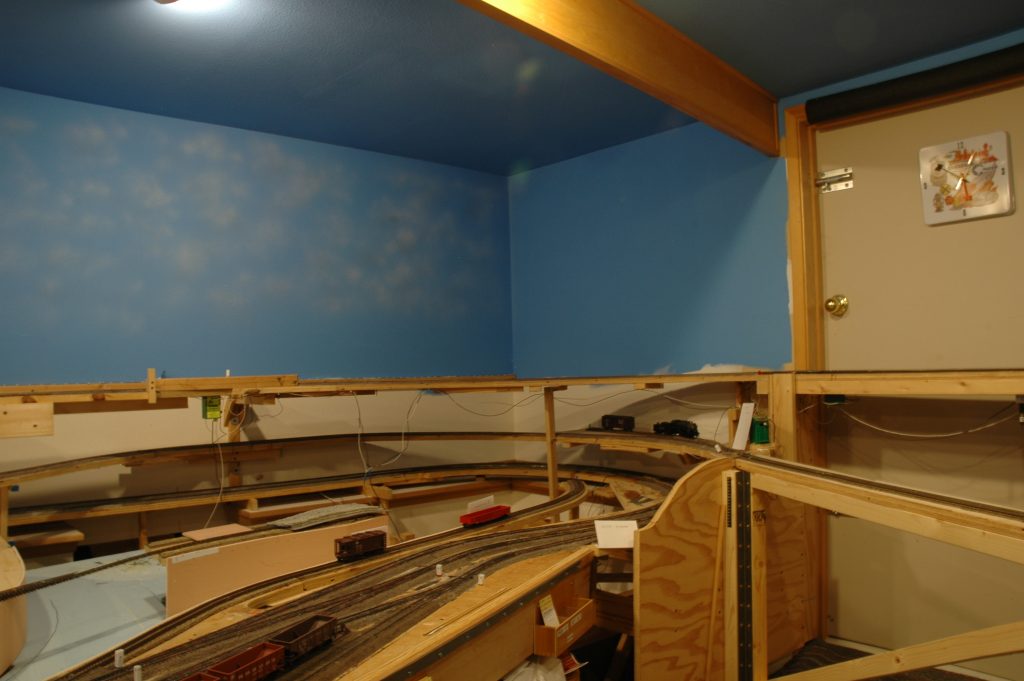
Photo 8 shows better view of the Newport yard and control panel. Directly behind the yard is the car ferry slip. The large brick building on the left is Newport station (it is partially finished). Attached to the station is a large Railway Express Agency terminal. As we travel further back on the photo (where the city building flats are located against the wall) is a 3-track staging yard. It is 16 feet in length. This staging yard is a thru yard to allow for both east and west trains to stage. It is also electrically divided in half to allow for a total of 6 trains to be stored while they are not in use. Each of the 6 sections can be electrically shut off while trains are not in use. This yard was added much later in the construction of the layout. I found that if I was to allow for operations, I would need a handy place to store full trains and this yard provides such space.
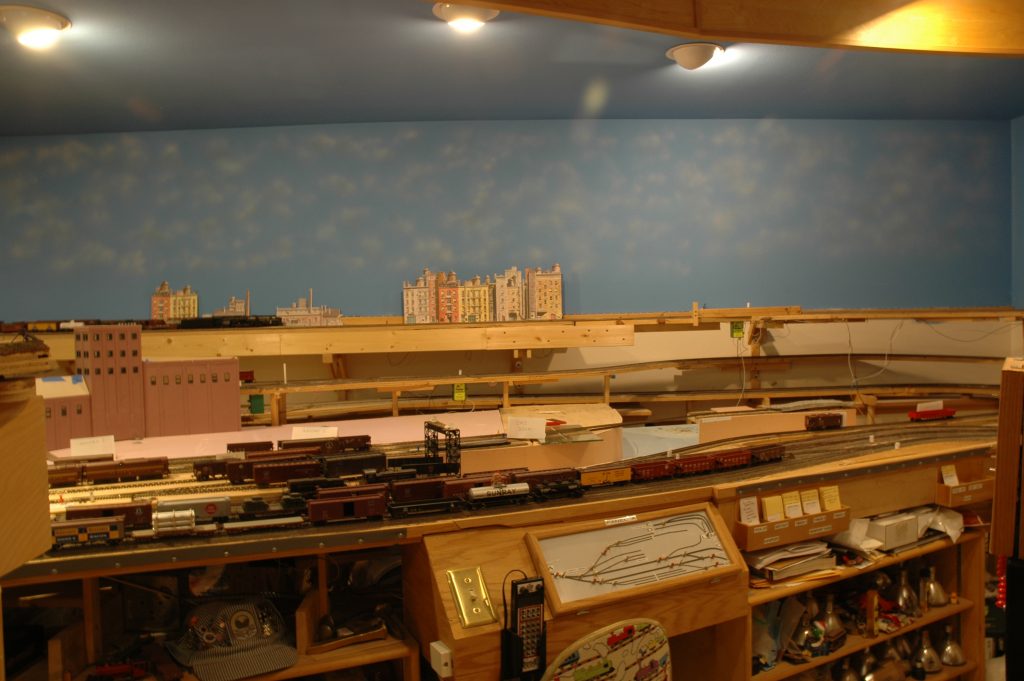
Photo 9 gives a better view of the Newport yard and car ferry slip. The Newport station serves both the “high line” and the “river line” mainlines. The river line is located at the base of the station and goes directly behind the station. The high line is on the elevated track that you can see about halfway up to the right of the building. The big pink foam section in the middle of the photo can be completely raised up to allow for maintenance of track. This lift out section is about 2 feet by 5 feet in size. Now what is sitting atop that Sunray tank car?
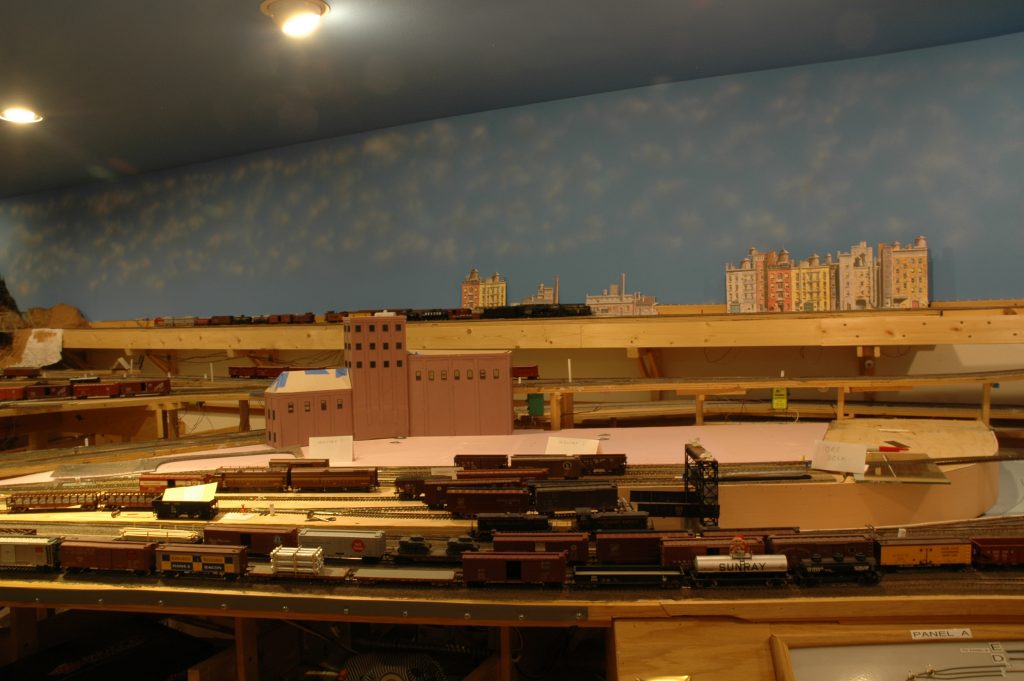
Photo 10 gives a view of the yard throat lead along with the track leads to the car ferry slip. Newport yard is a tricky yard to operate. First it is a stub yard. Second, you enter two of the tracks from one direction while you have to enter the third track from the opposite direction. Operating this yard requires lots of planning of car movements. To the extreme left is Allentown (again, we will see that later in the series) directly in the center of this photo is the Ellison turntable (where the SP cab forward is parked, yes in this photo it is rather small in size!). I will be constructing a roundhouse and engine service facility at that location. Further back in the far corner of the room will be the city of Ellison. In this photo Ellison is about 30 feet away from you. To the left of Ellison begin some of the mountains that the Dry Gulch & Western trains have to traverse to get freight to their customers.
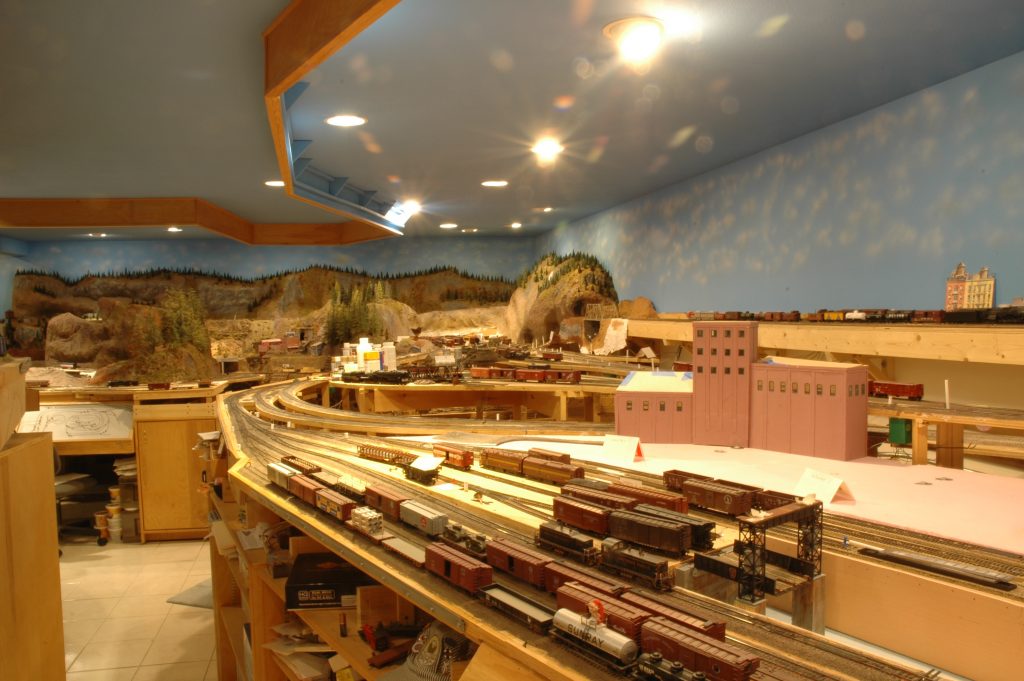
In the next series of photos, we’ll travel even further down the mainline and maybe even see part of that illusive city of Allentown!
David
David Yadock’s Dry Gulch & Western Railroad Part 1
By David Yadock
DRY GULCH & WESTERN RAILROAD, A PHOTO SERIES
Due to Covid-19 restrictions most of our group can’t visit layouts or be involved in 4D group model railroad activities. Yes, video tours on Zoom do allow visitors to see layouts that would be problematic for “in person” visits due to traffic, physical limitations, or other hurdles. I decided to “display” my home layout via the Grab Iron. This will be conducted via a series of photos that will be put on this site over a period of time. With each photo I will include a description and general location in the room to provide orientation. When we get a little deeper in the photo series I’ll provide a layout drawing that will have the locations of where the photos were taken.
A little history. Approximately 6 months ago I decided to embark on a photo record of my progress on the layout. These photos would be considered photos of record, not “glamour shots” found in magazines. Just like John Allen’s panorama shots of his layout, this is what I wanted to achieve but using a standard photo size and not stitching the pictures together.
First, I’ll tell you a little about my layout for those of you that have not seen nor heard about it. It is called the Dry Gulch & Western and is loosely based on John Allen’s final Gorre & Daphetid Railroad. Just like his railroad it is HO scale and includes a short line of HOn3. It is not direct copy of his layout but more of modified version where I took bits and pieces of his design and added my touches.
The layout is located in my climate controlled basement in a dedicated room. It is around 32 feet by 33 feet and roughly triangular in shape. About 35-40% has completed scenery, another 30% has rough painted plaster terrain scenery, and the there is about 25% that is still bare plywood. The layout and scenery mimics mountain railroading with tight curves, high mountains, lots of bridges, and tough grades. The mainline is about 450-500 feet long and a train going at freight speed takes about 45 minutes to fully circumnavigate the room. There is floor to ceiling scenery topped off by a sky filled with clouds.
I use Digitrax digital control. There are a mixture of manufactures for the turnouts, most are Shinohara or Walthers but have some home made and Peco. Track is code 83, code 70, or code 55 Micro Engineering flex track. Switch machines are modified Tortoise machines. Like John Allen I have 5 separate control panels to use for switch machine control.
A little over a year ago I began operations on the layout and have created an assortment of jobs for operators. There are two yard jobs, fast freights, peddler freights, mine locals, mixed trains, and passenger trains. Some are easy but most are demanding, requiring the operator to carefully watch his/her train. I use car cards for car forwarding. When the layout is being operated by 6-7 operators it really comes alive.
Now, let’s begin the photo tour. Photo 1 shows the entrance into the layout room. A gate carries the mainline across the doorway. Photo 2 shows the gate out of the way. Down the entry aisle and directly in front of you in photo 2 is the port city of Newport. It will be a bustling city once all the structures are installed.
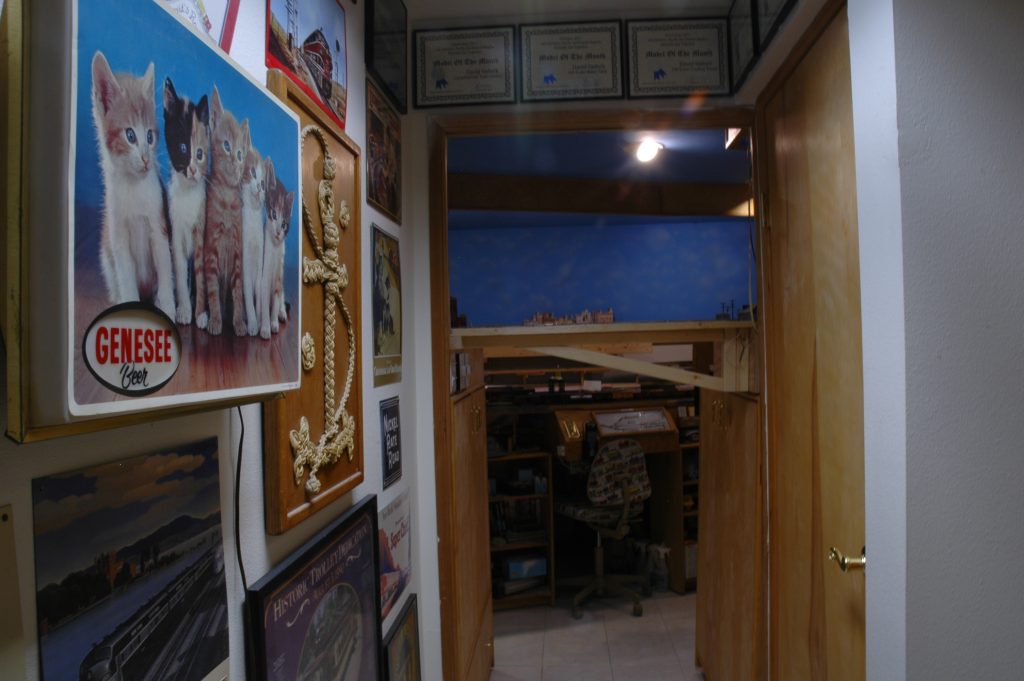
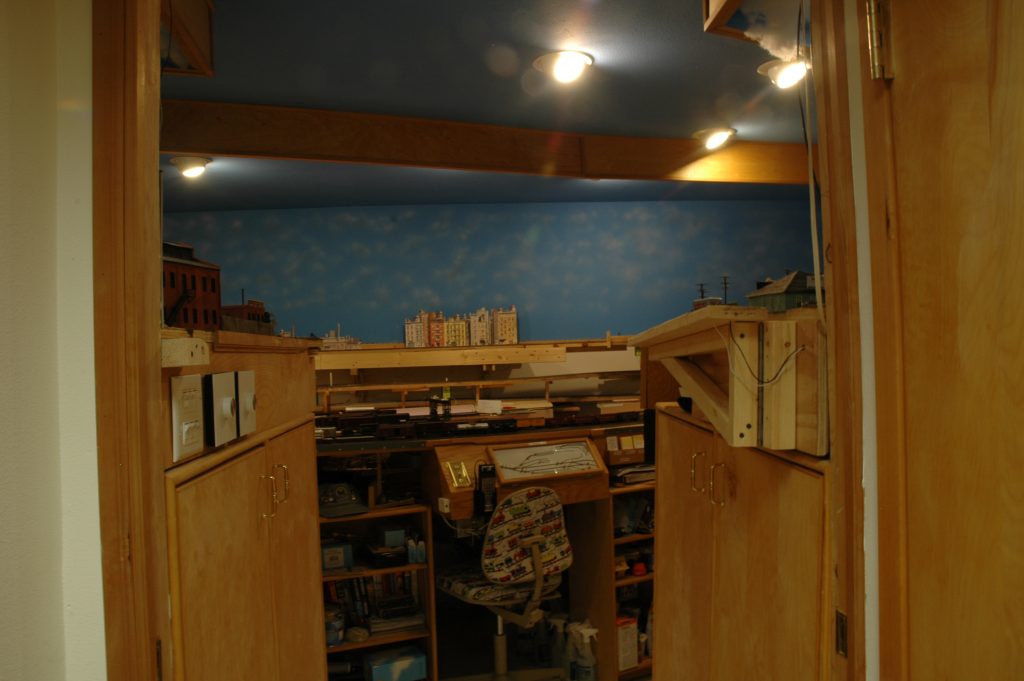
As you walk into the room on the right is South Allentown (photo 3), to the left is the city of Allentown, this area will be seen later in this series. As you can see in photo 3 there is an engine service facility along with an industrial area. This area can serve as a dual purpose scene for operations. The mainline can function either as a true mainline or can be blocked with freight cars for switching of industries.
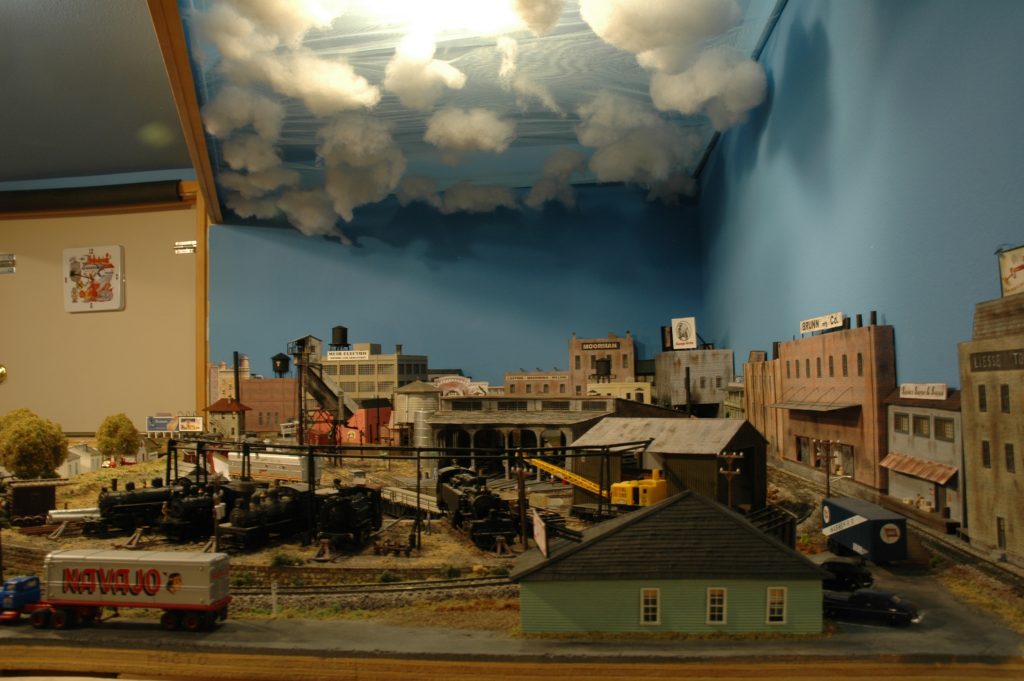
Photo 4 shows how that mainline track forms a loop and spirals down grade. Photo 5 gives you a view of the second doorway and shows the upper and lower levels of the spiral. The upper track directly in front of the door carries a passing siding and engine house lead track. The lower track at the bottom left of the photo is on a gate, that track carries the mainline which goes to the city of Ellison.
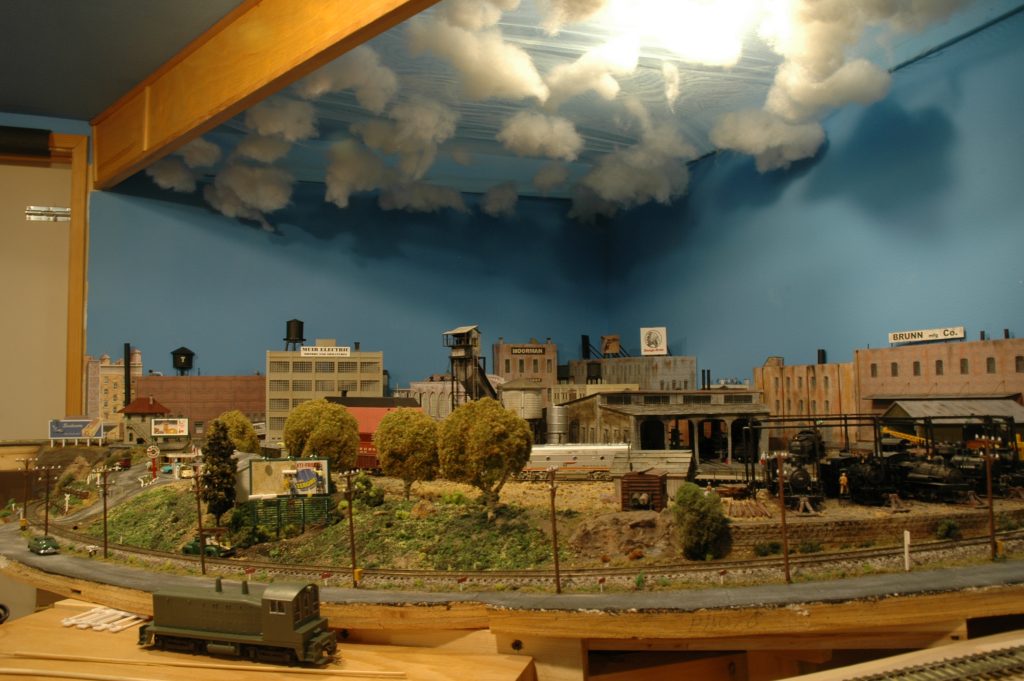
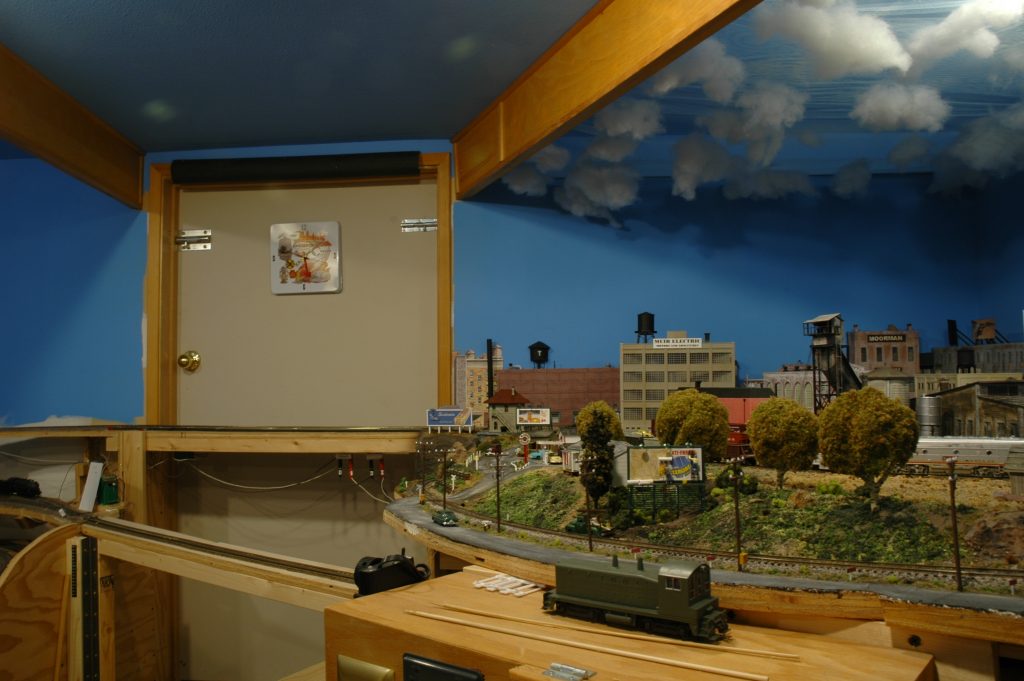
This is where I’ll stop and allow everyone to look at the photos. In the next set we will say goodbye to South Allentown and wonder down the mainline. I’ll continue this series every 3-4 days, so stay tuned to the Grab Iron!
David
Chuck Ricketts Fantasy Island Railroad – Part 4
Click here to read the fourth article on Chuck Ricketts Fantasy Island Railroad.
Bremerton Northern June 2020 Flimsy
Click here to read the June 2020 issue of The Flimsy Board from the Bremerton Northern Model Railroad club.
Narrow Gauge Movies From The Duplers
By Barry Dupler
As many of you know Janice and I have been in hot competition over who takes the best photos. Yeah…..I know she has been beating me time after time.
However, what you may not know is that we seldom take photos at the same time. Typically one of us will shoot stills and the other will shoot video.
Since we now have a captive audience (you), I thought you might enjoy seeing some of the videos. Two videos were shot in Durango (2008 and 2010), one was shot in Chama (2008) and one was shot on the Heber Valley Railroad. I was a fireman on the steam locomotives in Heber for 2 summers when I was in college. The engine shown on this video is one that I fired. The Chama video was shot the year the Lobato bridge was down, which made for some unusual operations.
I did do stabilization of some of the video to remove the bouncing around (these are home movies). You may see image clipping at times as a result.
Popcorn is NOT included.
Click here to see the movies.
Please let Janice and I know what you think:
Mt. Vernon May Non-Clinic Report
Click here to read the Mt. Vernon Non-Clinic Report for May 2020.
