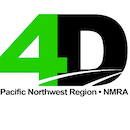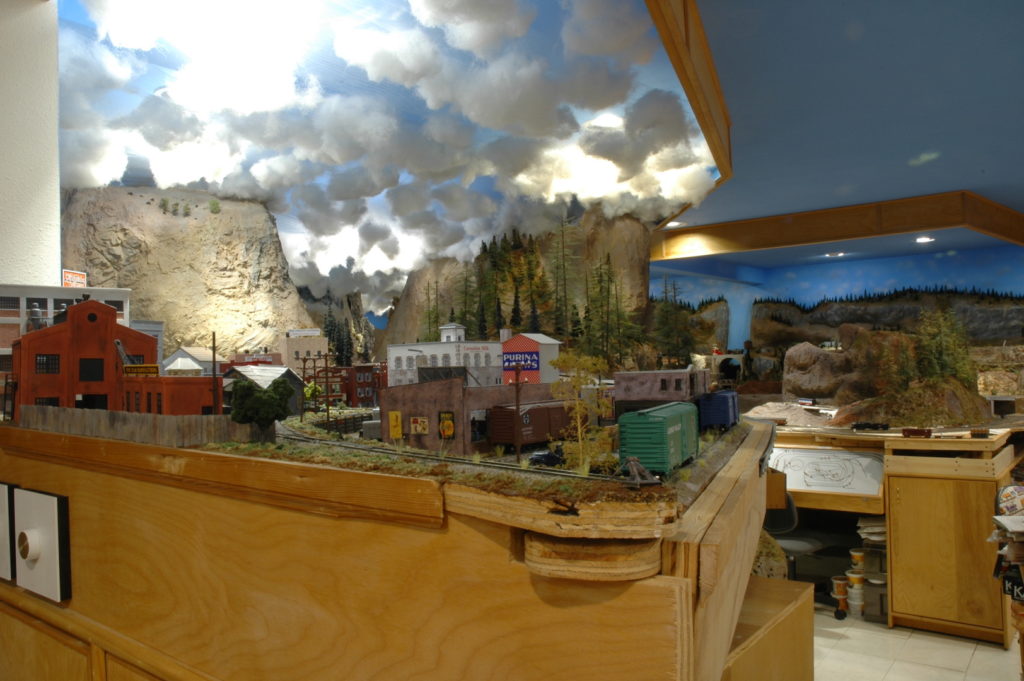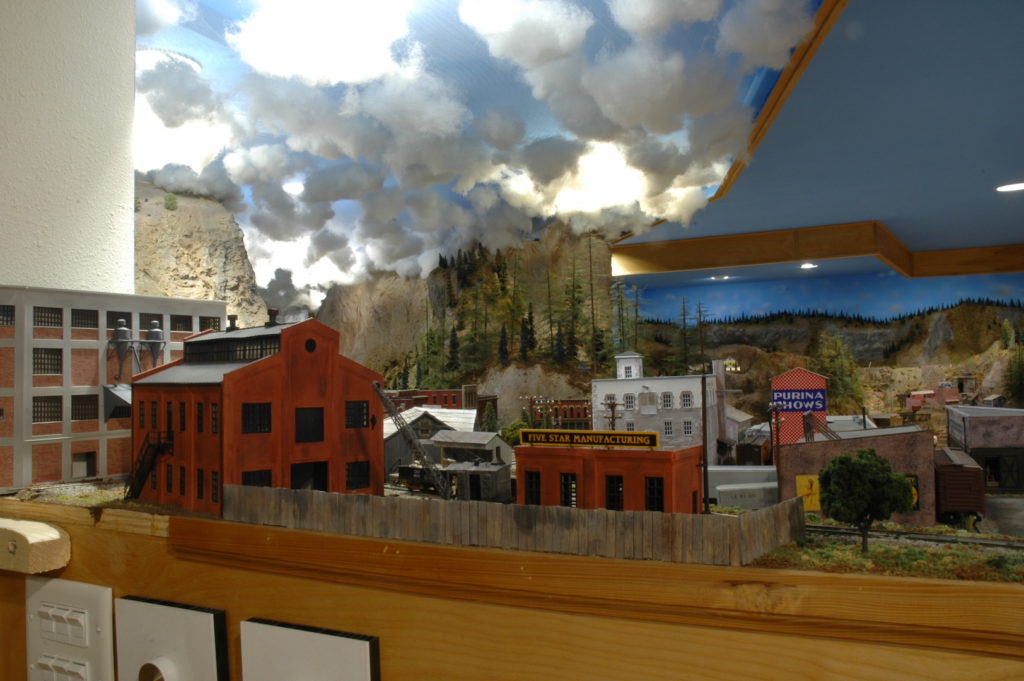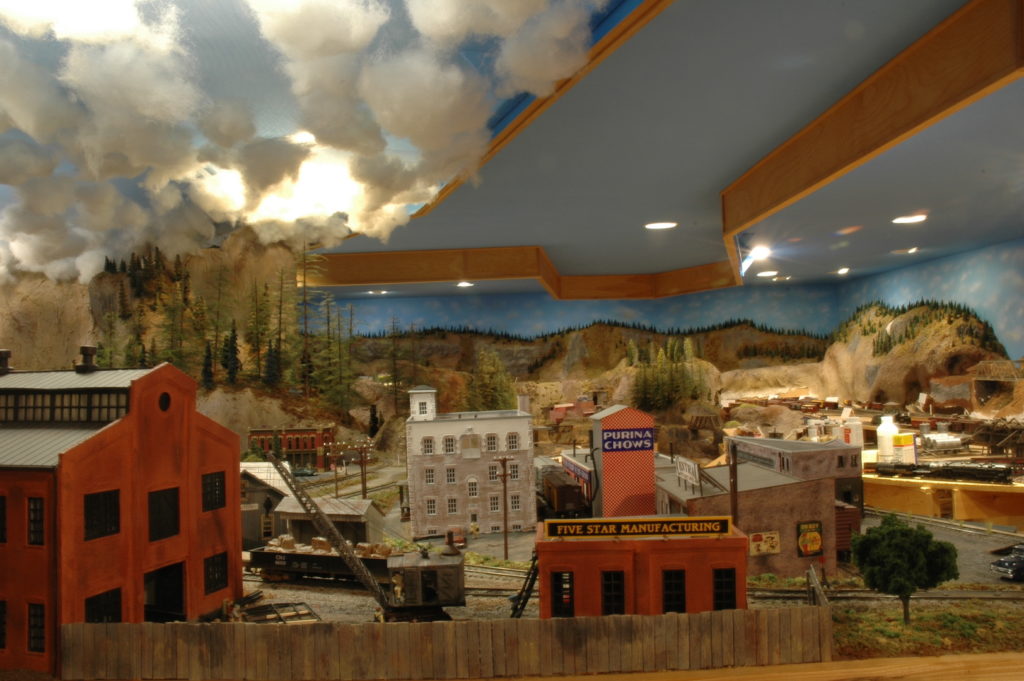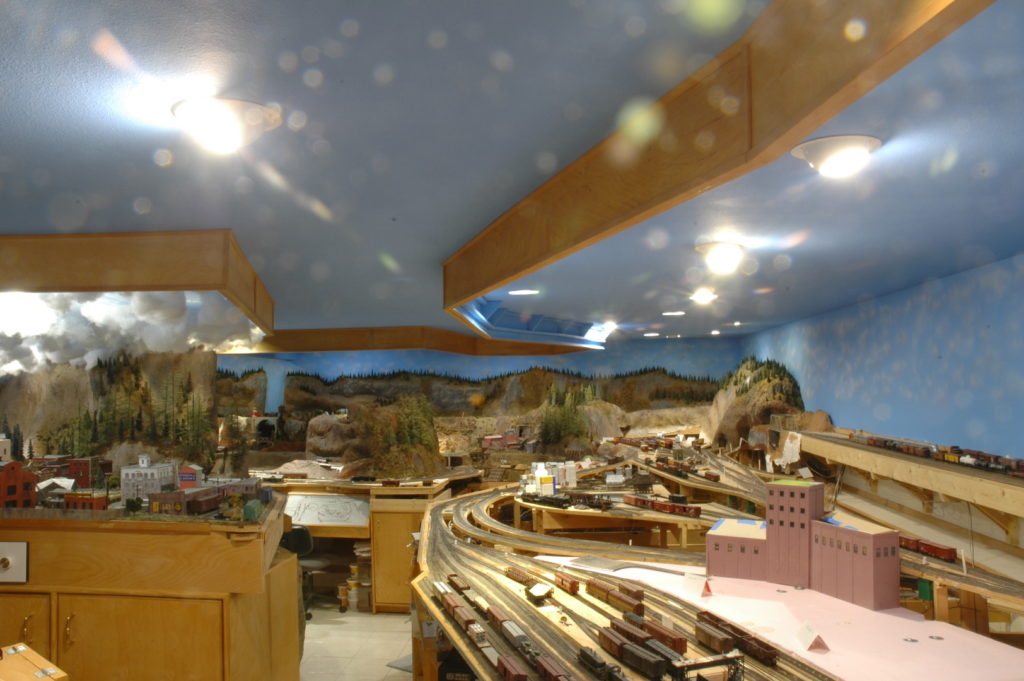The North Seattle / North End NMRA clinic for the 4th division is back in business, folks. Thanks to all of you who sent the nice notes when I needed to cancel last month.
I am happy to report that Greg Price has graciously volunteered to present a clinic on Foam Core Building Mock-ups this month.
Please join us at 7pm via a Zoom meeting, the information for which is below. As always, we will open up the doors a little before 7pm so we can start on time.
Also, if time permits, we will open the floor up for those of you want to share what modeling or railroad activities that you have been doing recently. That includes any recent purchases or gifts that you’d like your fellow modelers to drool over!
Meeting info:
Topic: North Seattle NMRA clinic
Time: Feb 4, 2021 07:00 PM Pacific Time (US and Canada)
Join Zoom Meeting
https://zoom.us/j/92513684030?pwd=cVF6ZXdzaGlndFJUclh2ZTJNdTUxZz09
Meeting ID: 925 1368 4030
Passcode: 598558
If you have any questions feel free to contact me at northseattle_organizer@4dpnr.com or via phone/text at 206.310.6778
Looking forward to seeing you!
Lisa Murray
Chair, North Seattle Clinic
