Article & Photos By David Yadock
Dry Gulch & Western, Update 11
It has been a while since my last update. In this latest edition I’ll show you some of the new scenery that has been added to the Dry Gulch & Western layout. The alcove portion of the layout was targeted for scenery completion for the National Narrow-Gauge Convention. The convention will be held in Tacoma on September 1-4 of this year. My layout is one of many fine local layouts in the area that will be open for tours. If you haven’t already signed up for the convention, I really do recommend it. There will be lots of things to see and do. Here is the link for the convention www.seattlenngc.com , check it out today and sign up!
I decided to work on this portion of the layout to allow visitors a more complete view of my layout’s mountainous region and attempt to complete the town of Hayes River. The completed scenery in the alcove also tied together two large sections of the layout that already had scenery in place for a while. Naturally this is a progress report, some structures still need to be built, but most of the major scenery items are in place. I will continue to build structures up until the convention. Hopefully I’ll have all of them in place by September. Please don’t hold your breath on that one but I will give it my best shot!
To be a little different than previous updates I’ll show a photo progression of the scenery in this area. This will give you an idea of all the changes that have occurred over the years and how the scenery has evolved.
Photo 59 is a really old view of the layout looking down the aisle leading to the alcove. This photo shows the framework and track position. The photo also shows that the major bridges are being placed in position. Please note the large mirror in the room corner. Just a sprinkle of scenery and it is all done!
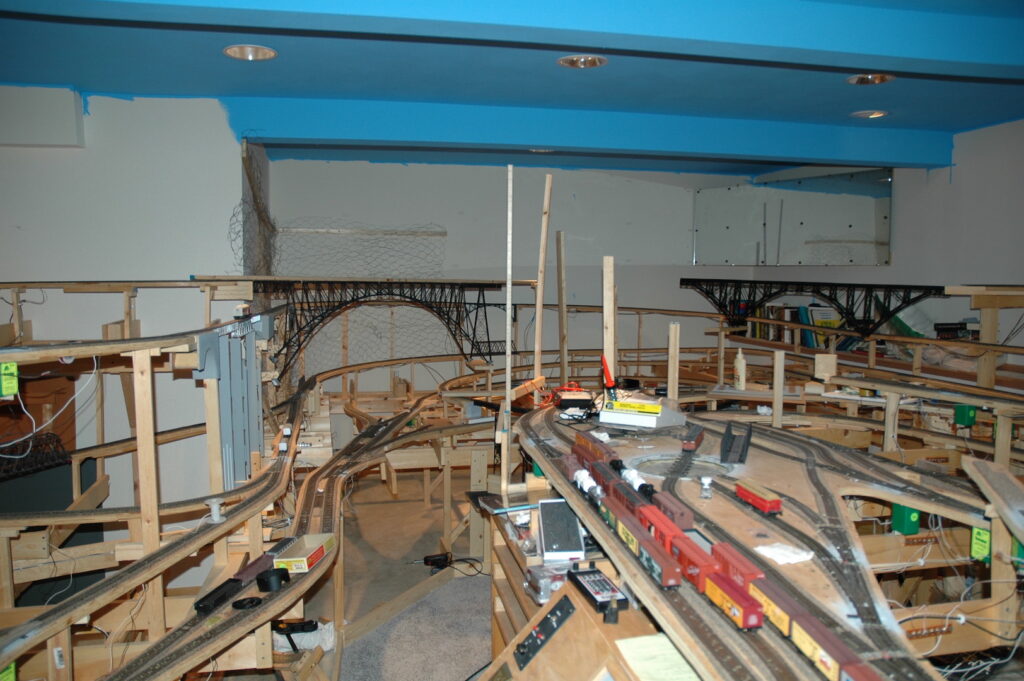
Photo 60 shows the same general area with the plaster applied. Application of Hydrocal plaster-soaked paper towels was messy but rewarding. It gave the general shape of the mountains and topography. It also reflected the overhead lighting quite well!
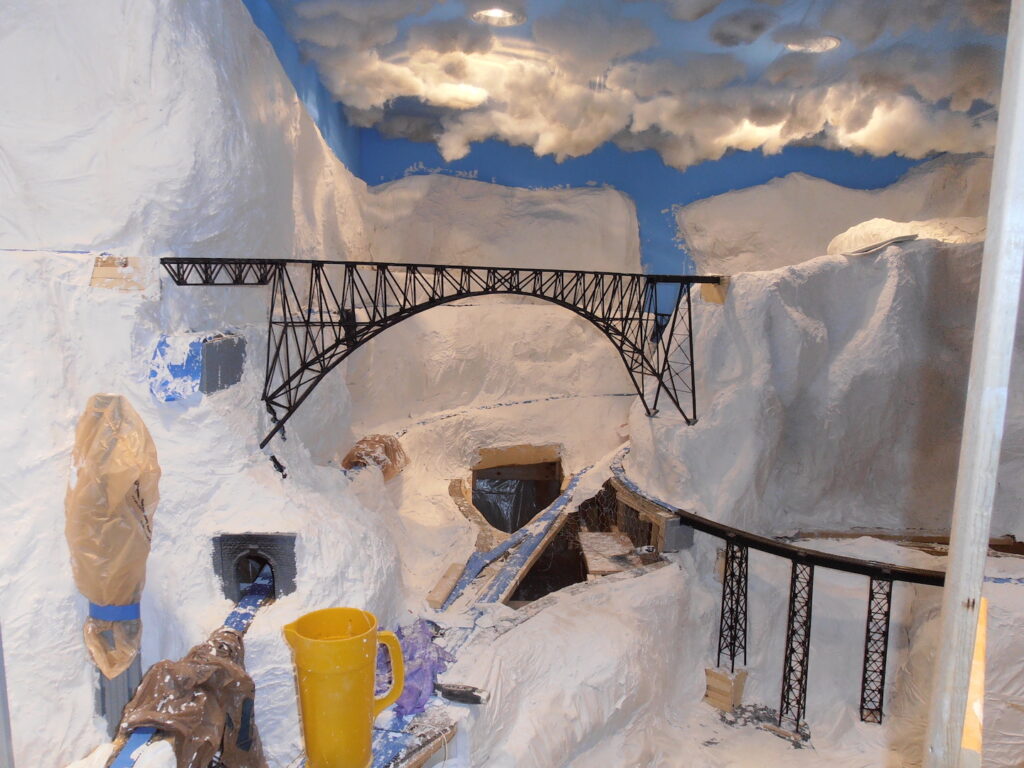
Photos 61 and 62 now shows some of the area with varying shades of paint applied to the plaster. This helped with the general appearance of the layout. This whole area was left dormant for quite a long time while I was concentrating my time applying scenery to other areas of the layout. The good thing about holding off with scenery application in this area allowed me to plan the types of terrain that will form the final scenery. Since I delayed scenery application I was able to re-adjust a critical access hatch. The hatch was condensed in size and shape. The retaining mechanism for the hatch was also changed to a simpler system. By changing the hatch, I gained some space to allow for another siding to be added. This increased operational capabilities in the small town of Hayes River.
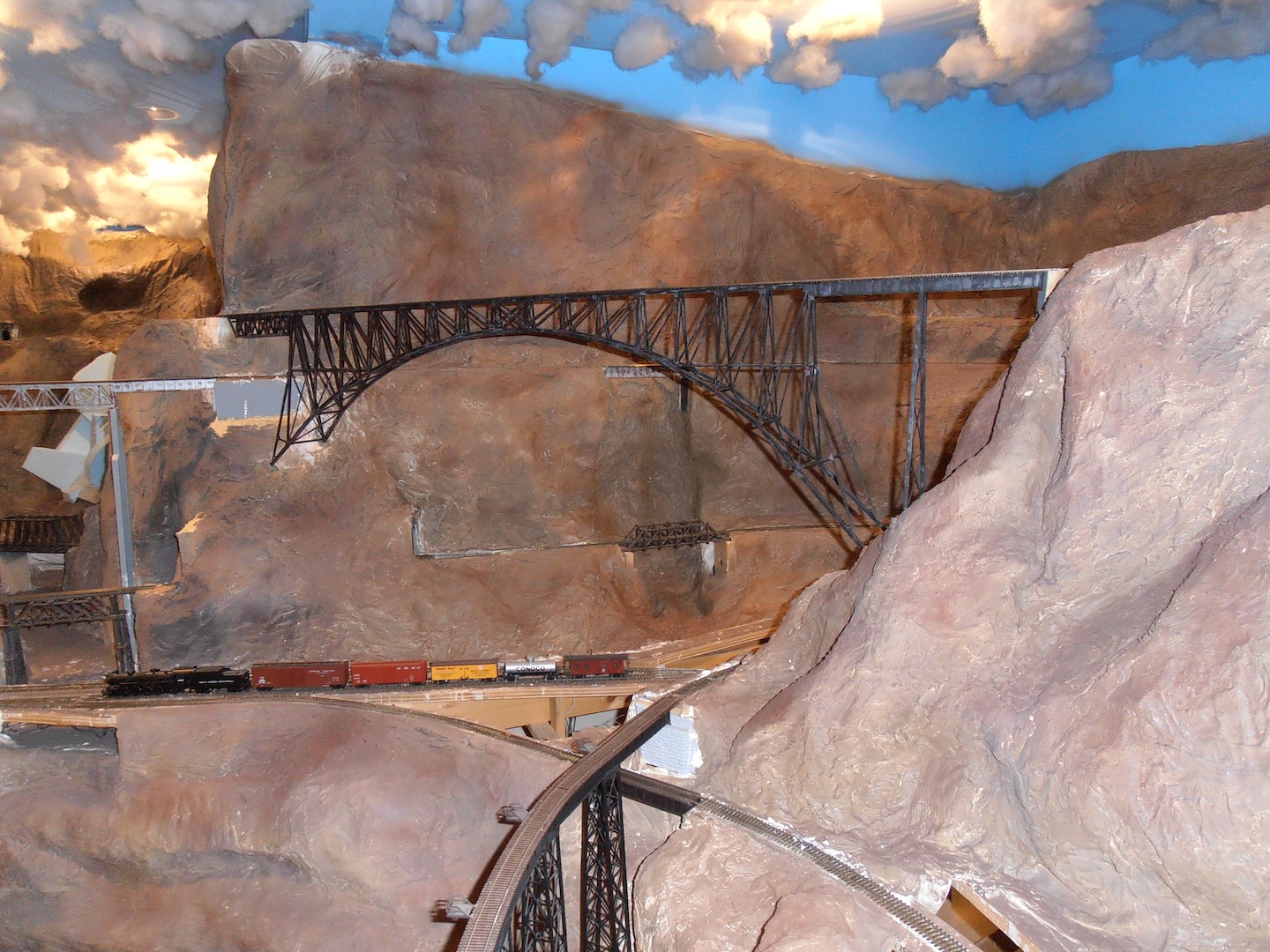
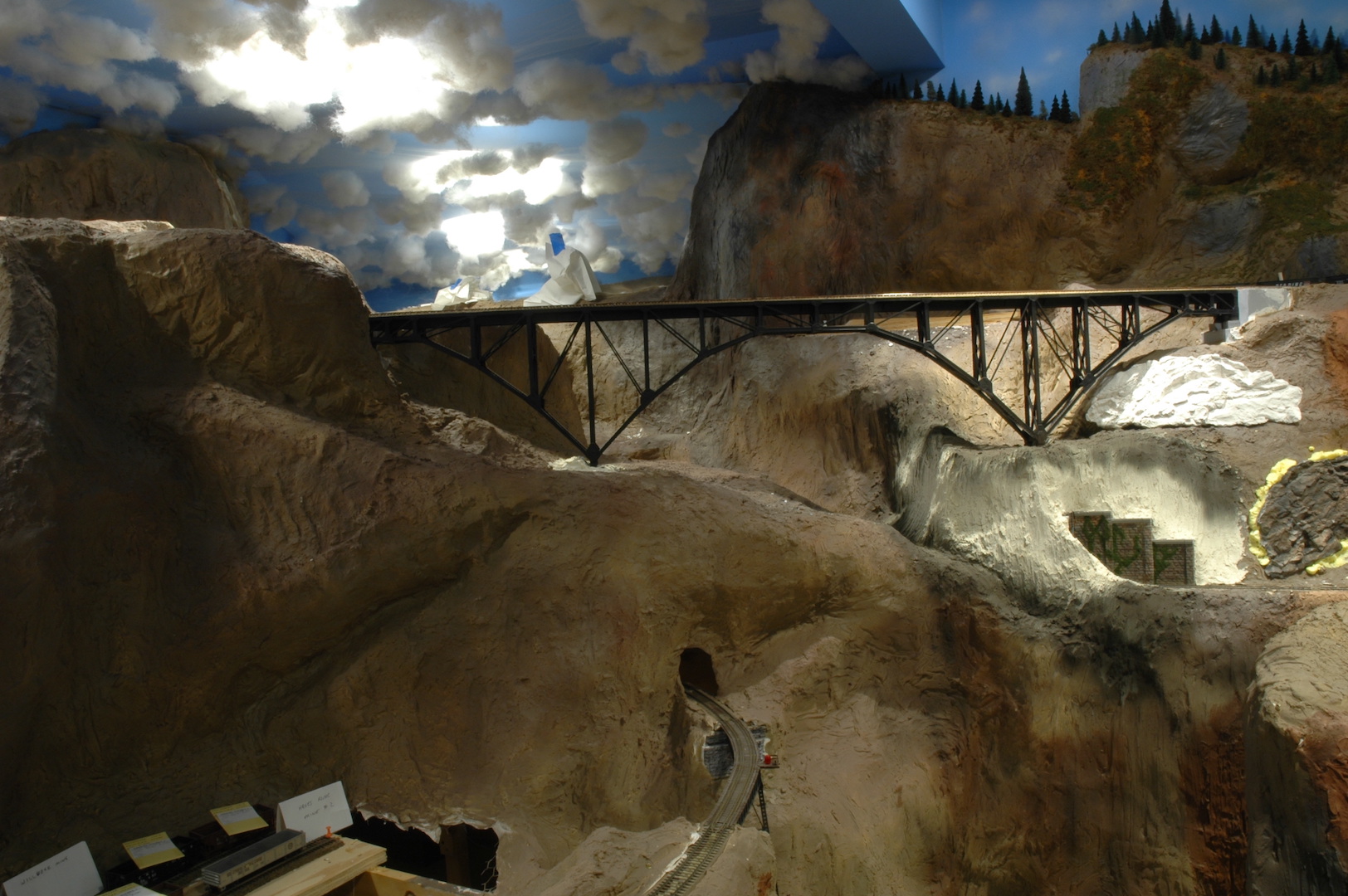
Photo 63 shows the latest version of scenery in this area. The track has been ballasted, ground cover has been applied, and various trees have been planted. Yes, structures still need to be built and installed. In the photo you can see that the town of Hayes River now has a station! It is the green structure partially hidden behind the rock outcropping.
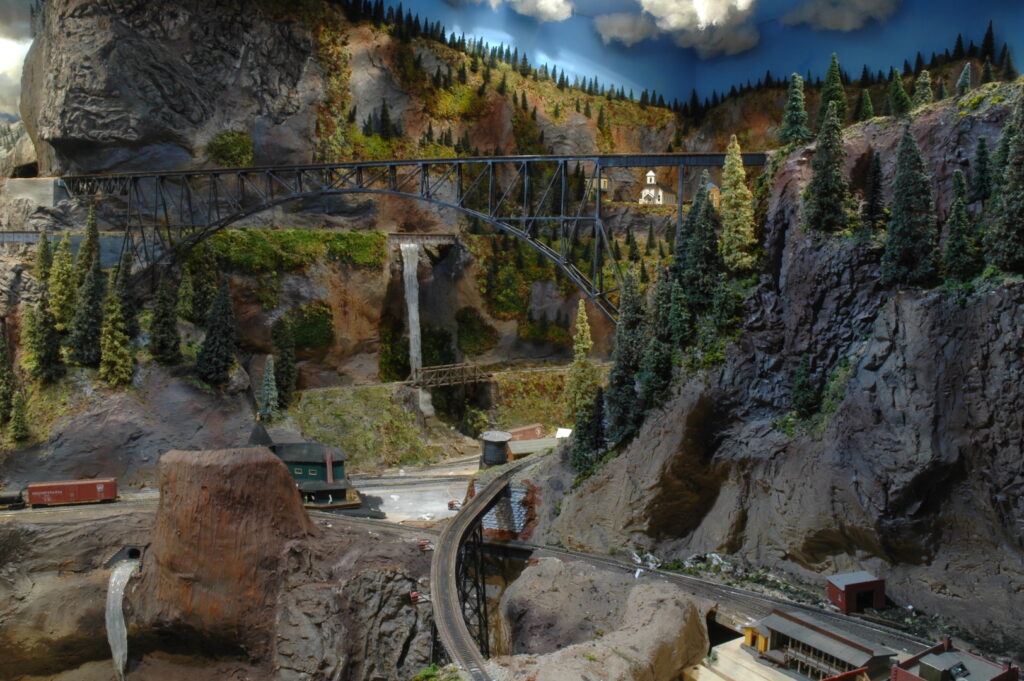
Photo 64 Is a great view of my version of the Canyon Diablo bridge. This bridge carries the mainline to the town of Alpine and beyond. As many of you know my layout is loosely based on the famous Gorre & Daphetid layout that John Allen built. On John’s layout the bridge was never completed. Due to the lack of a bridge, he never had a fully operational mainline. Early on I decided to construct all the bridges so that the mainline would be complete.
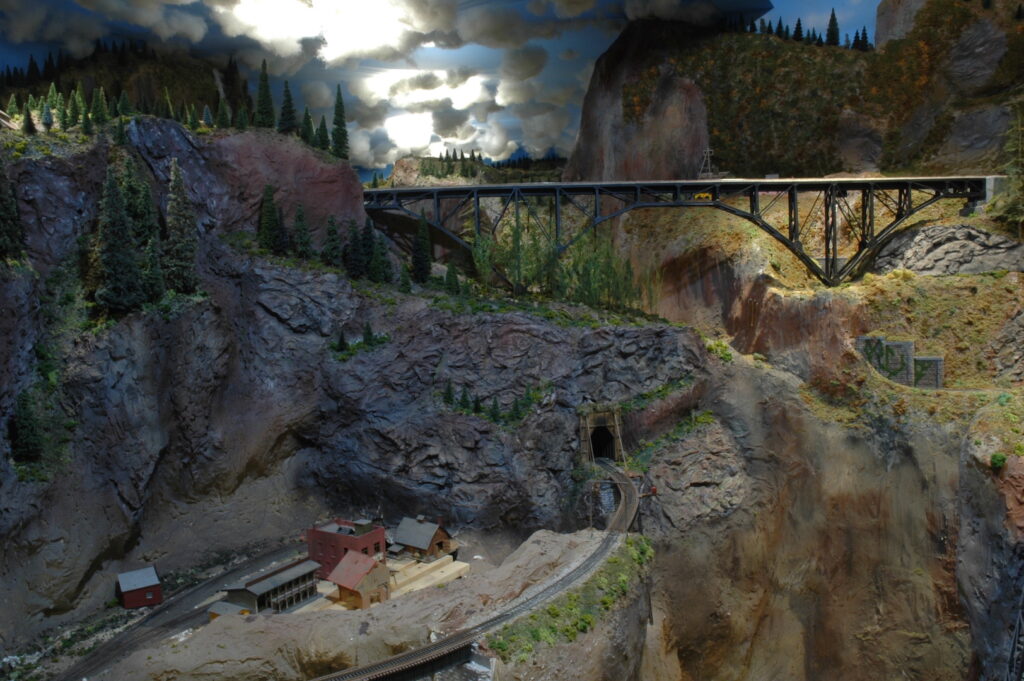
Photo 65 This is the view of a completely new hamlet on the layout. It is called Silver Hill and boasts a small flag stop station and mining operation. After the convention more structures will be added to this portion of the layout to add visual interest.
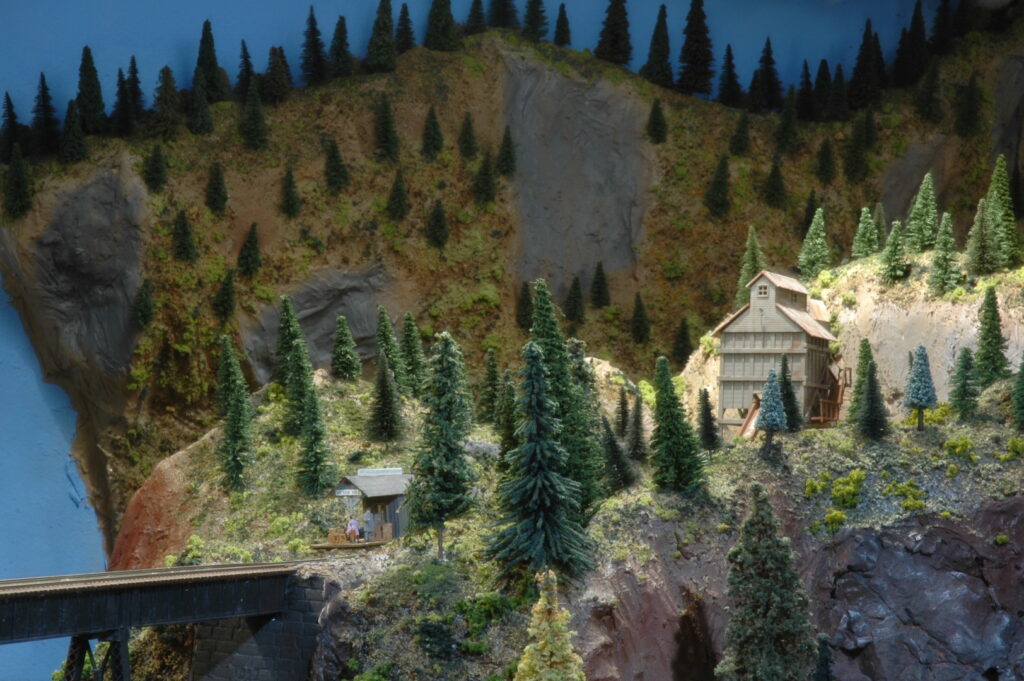
Photo 66 is a partial view of the Dry Gulch & Western layout. This is what the attendees of the National Narrow Gauge convention will be able to see during their visit to my layout. My layout is only one of the 36 excellent layouts open for tours during the convention. Everyone in the 4D should take advantage of this convention since it is right in your own backyard.
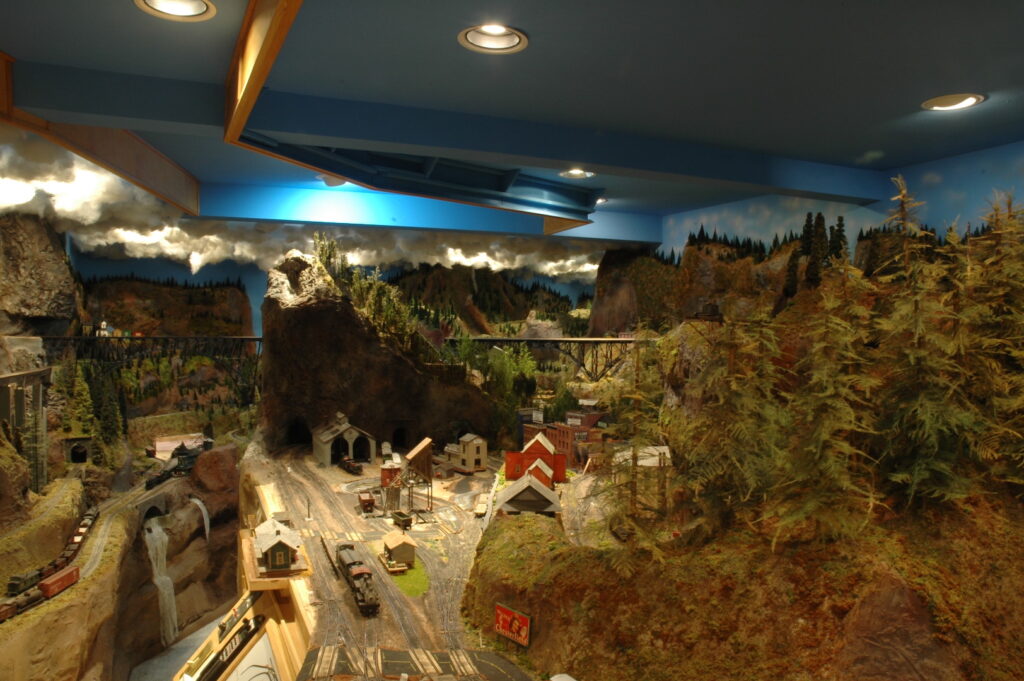
After the convention I plan on continuing scenery application to other areas of the layout. My two largest cities are still without structures! This will be my next targeted area to complete. I also have a large engine service facility to construct. So, the future holds many projects that will require my attention. I hope to see all of you 4D folks at the convention and especially when you visit my layout.
David
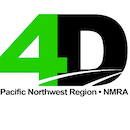
David, you continue to do outstanding work on all aspects of your layout. Your scenes are quite believable. Thanks for sharing your work.
One of the premier northwest layouts!