By David Yadock
DRY GULCH & WESTERN, A PHOTO SERIES PART 2
This is the continuation of the photo series of my layout. First, a little more about my layout. The Dry Gulch & Western’s mainline is comprised of two large ovals. These ovals are folded over themselves creating four loops of mainline track circumnavigating the room. There is a “high line” that winds its way up to the mountains and a “river line” that goes down to the Hayes River area. The Hayes River area is 29 inches above the floor while the high line climbs to over 60 inches above the floor. There are several junction points where the loops of track are connected to get you from the high line to the river line. In this part we will travel further down the mainline and go past Newport, another one of my larger towns. There are three major towns on the layout. Allentown/South Allentown (partially shown in the first series), Newport, and Ellison. These comprise the three big cities but there are several smaller towns along the mainline. Allentown is virtually complete, but Newport and Ellison remain to have scenery finished. The track is all in and functional for operations. Only the structures need to be built, lots of them! Let’s get started.
Photo 6 gives you one last look at South Allentown with its busy industrial area. You can see the tunnel entrance at the extreme left of the photo. That portion of the mainline spirals underneath the layout and goes across the doorway to the Newport area as seen in photo 5 of the last series. You can get a good view of the row of “company houses” and the tilt can coaling tower at the engine facilities.
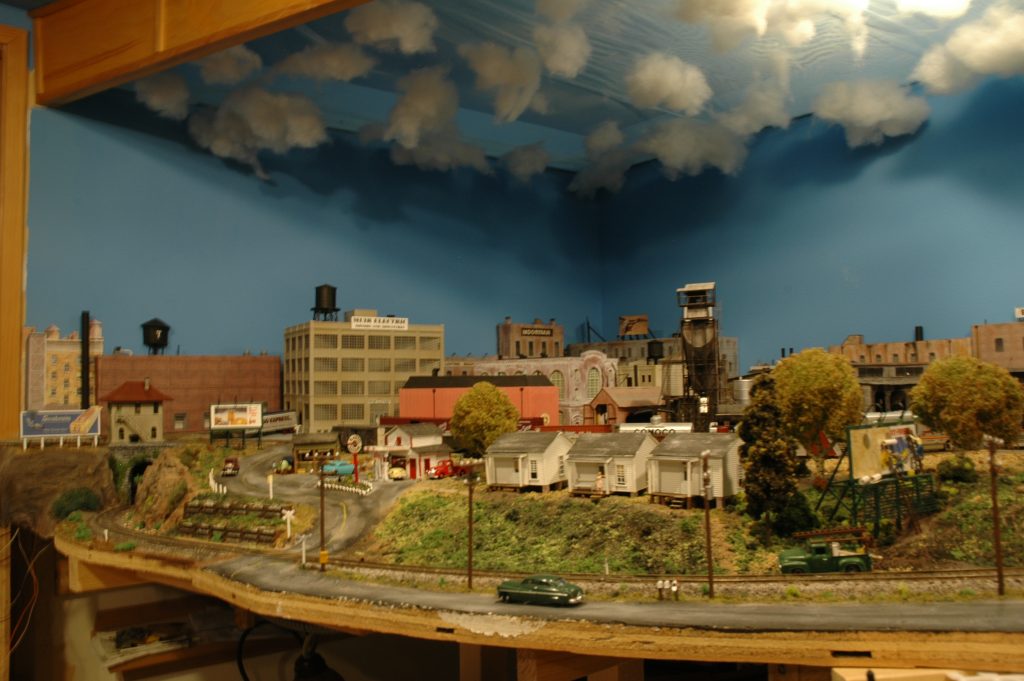
Photo 7 gives you a view of the tail end of Newport yard. The blue foam in the bottom left of the photo is part of the shipping channel. There will be a bascule bridge and side dump ore loader for dumping ore into small barges. Newport is a very active part of the layout and the Newport yard operator is kept very busy. Also, about dead center in photo 7 there is a siding. This is a small town that will be called Scopa. During operating sessions, a locomotive is parked on that siding. It is maintained there for pusher service on the spiral up to South Allentown.
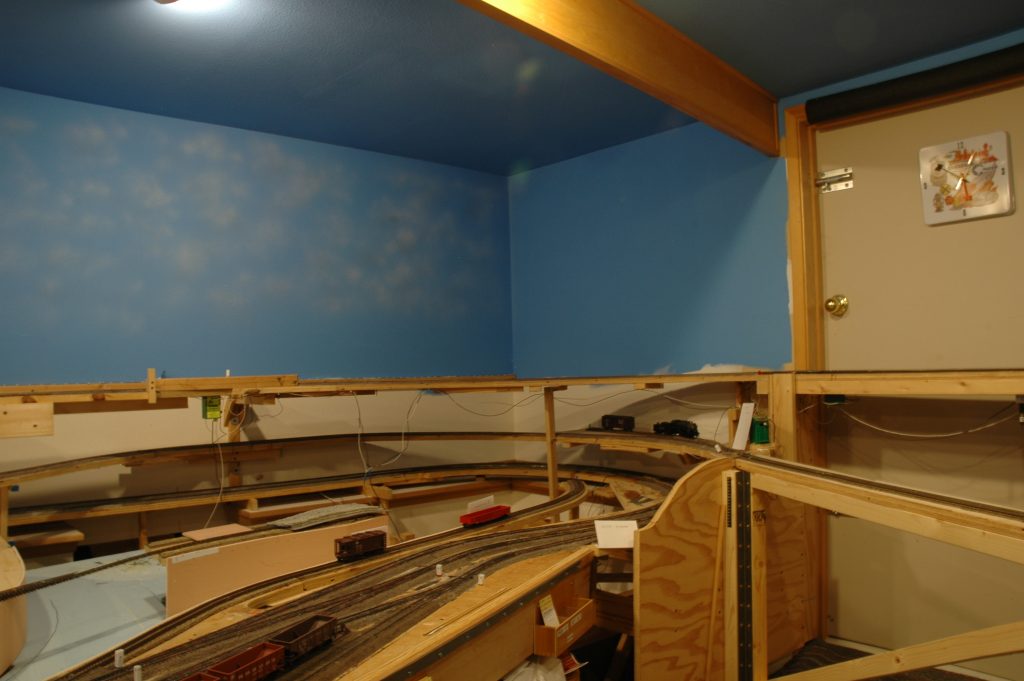
Photo 8 shows better view of the Newport yard and control panel. Directly behind the yard is the car ferry slip. The large brick building on the left is Newport station (it is partially finished). Attached to the station is a large Railway Express Agency terminal. As we travel further back on the photo (where the city building flats are located against the wall) is a 3-track staging yard. It is 16 feet in length. This staging yard is a thru yard to allow for both east and west trains to stage. It is also electrically divided in half to allow for a total of 6 trains to be stored while they are not in use. Each of the 6 sections can be electrically shut off while trains are not in use. This yard was added much later in the construction of the layout. I found that if I was to allow for operations, I would need a handy place to store full trains and this yard provides such space.
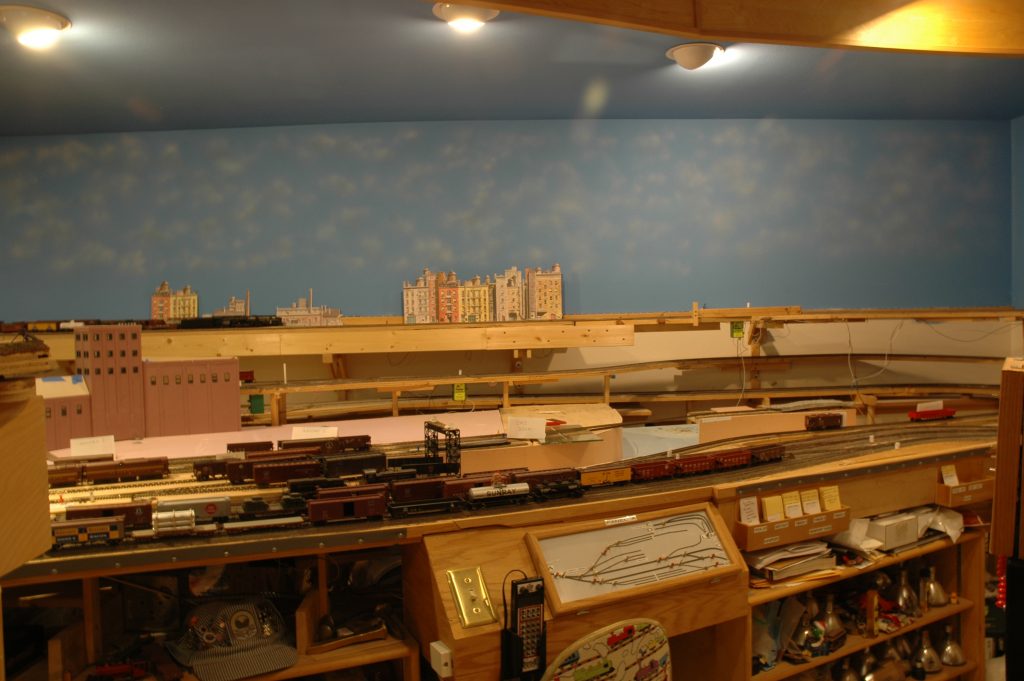
Photo 9 gives a better view of the Newport yard and car ferry slip. The Newport station serves both the “high line” and the “river line” mainlines. The river line is located at the base of the station and goes directly behind the station. The high line is on the elevated track that you can see about halfway up to the right of the building. The big pink foam section in the middle of the photo can be completely raised up to allow for maintenance of track. This lift out section is about 2 feet by 5 feet in size. Now what is sitting atop that Sunray tank car?
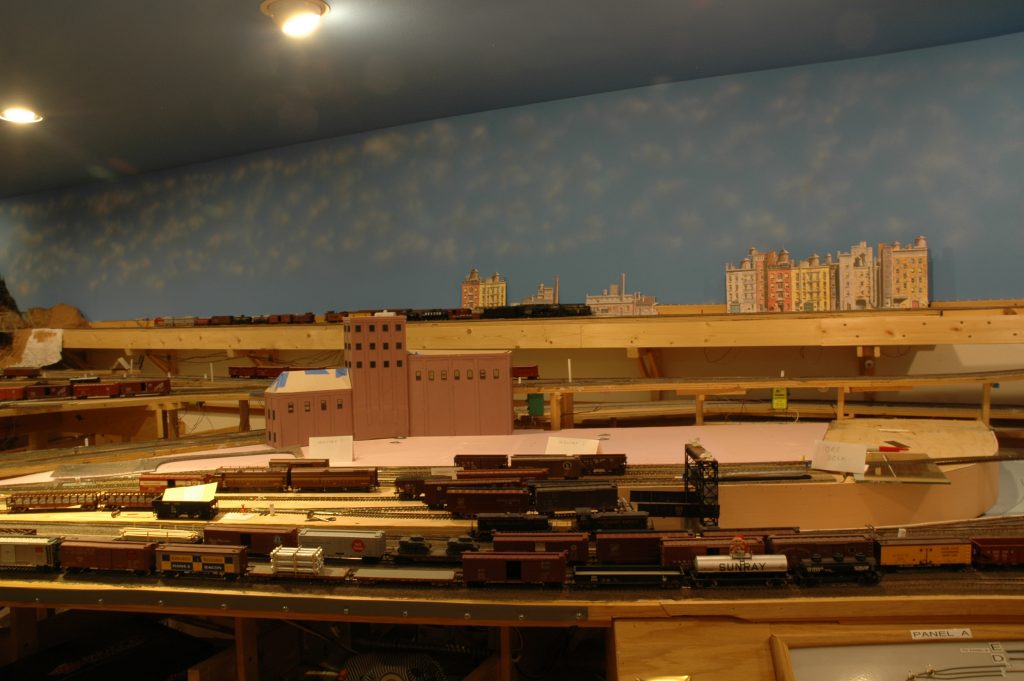
Photo 10 gives a view of the yard throat lead along with the track leads to the car ferry slip. Newport yard is a tricky yard to operate. First it is a stub yard. Second, you enter two of the tracks from one direction while you have to enter the third track from the opposite direction. Operating this yard requires lots of planning of car movements. To the extreme left is Allentown (again, we will see that later in the series) directly in the center of this photo is the Ellison turntable (where the SP cab forward is parked, yes in this photo it is rather small in size!). I will be constructing a roundhouse and engine service facility at that location. Further back in the far corner of the room will be the city of Ellison. In this photo Ellison is about 30 feet away from you. To the left of Ellison begin some of the mountains that the Dry Gulch & Western trains have to traverse to get freight to their customers.
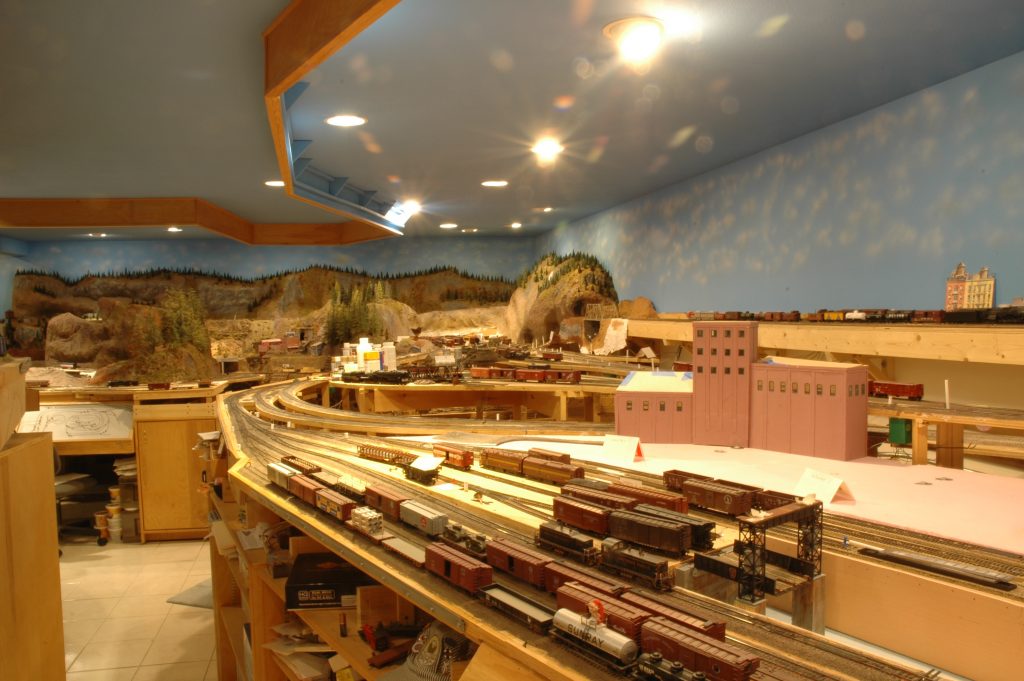
In the next series of photos, we’ll travel even further down the mainline and maybe even see part of that illusive city of Allentown!
David
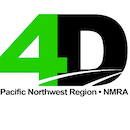
David, what is on top of the Sunray Tanker looks like a cute little thing with a red hat; at least that is as much as I was able to make out. But overall it looks like an amazing layout!!
Hi Don, the mystery guest rider on the Sunray tank car is a troll doll that my wife has decided to be part of the train layout. She has made it her mission to move it around the layout by putting it on different cars. Today it is on a Sunray tank car, tomorrow who knows!