By David Yadock
DRY GULCH & WESTERN RAILROAD, A PHOTO SERIES
Due to Covid-19 restrictions most of our group can’t visit layouts or be involved in 4D group model railroad activities. Yes, video tours on Zoom do allow visitors to see layouts that would be problematic for “in person” visits due to traffic, physical limitations, or other hurdles. I decided to “display” my home layout via the Grab Iron. This will be conducted via a series of photos that will be put on this site over a period of time. With each photo I will include a description and general location in the room to provide orientation. When we get a little deeper in the photo series I’ll provide a layout drawing that will have the locations of where the photos were taken.
A little history. Approximately 6 months ago I decided to embark on a photo record of my progress on the layout. These photos would be considered photos of record, not “glamour shots” found in magazines. Just like John Allen’s panorama shots of his layout, this is what I wanted to achieve but using a standard photo size and not stitching the pictures together.
First, I’ll tell you a little about my layout for those of you that have not seen nor heard about it. It is called the Dry Gulch & Western and is loosely based on John Allen’s final Gorre & Daphetid Railroad. Just like his railroad it is HO scale and includes a short line of HOn3. It is not direct copy of his layout but more of modified version where I took bits and pieces of his design and added my touches.
The layout is located in my climate controlled basement in a dedicated room. It is around 32 feet by 33 feet and roughly triangular in shape. About 35-40% has completed scenery, another 30% has rough painted plaster terrain scenery, and the there is about 25% that is still bare plywood. The layout and scenery mimics mountain railroading with tight curves, high mountains, lots of bridges, and tough grades. The mainline is about 450-500 feet long and a train going at freight speed takes about 45 minutes to fully circumnavigate the room. There is floor to ceiling scenery topped off by a sky filled with clouds.
I use Digitrax digital control. There are a mixture of manufactures for the turnouts, most are Shinohara or Walthers but have some home made and Peco. Track is code 83, code 70, or code 55 Micro Engineering flex track. Switch machines are modified Tortoise machines. Like John Allen I have 5 separate control panels to use for switch machine control.
A little over a year ago I began operations on the layout and have created an assortment of jobs for operators. There are two yard jobs, fast freights, peddler freights, mine locals, mixed trains, and passenger trains. Some are easy but most are demanding, requiring the operator to carefully watch his/her train. I use car cards for car forwarding. When the layout is being operated by 6-7 operators it really comes alive.
Now, let’s begin the photo tour. Photo 1 shows the entrance into the layout room. A gate carries the mainline across the doorway. Photo 2 shows the gate out of the way. Down the entry aisle and directly in front of you in photo 2 is the port city of Newport. It will be a bustling city once all the structures are installed.
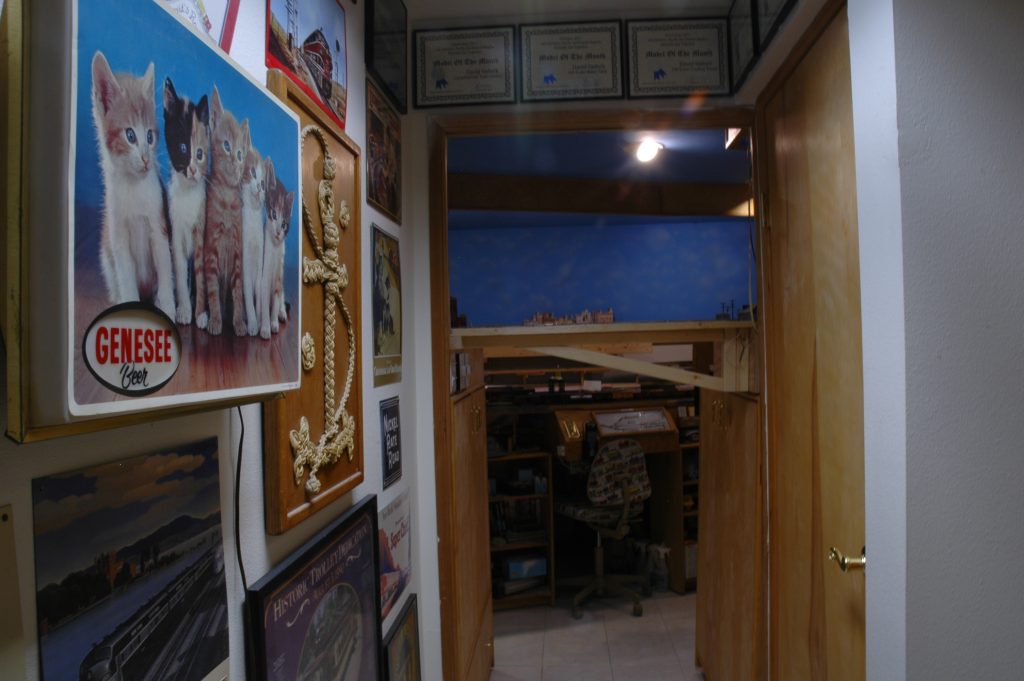
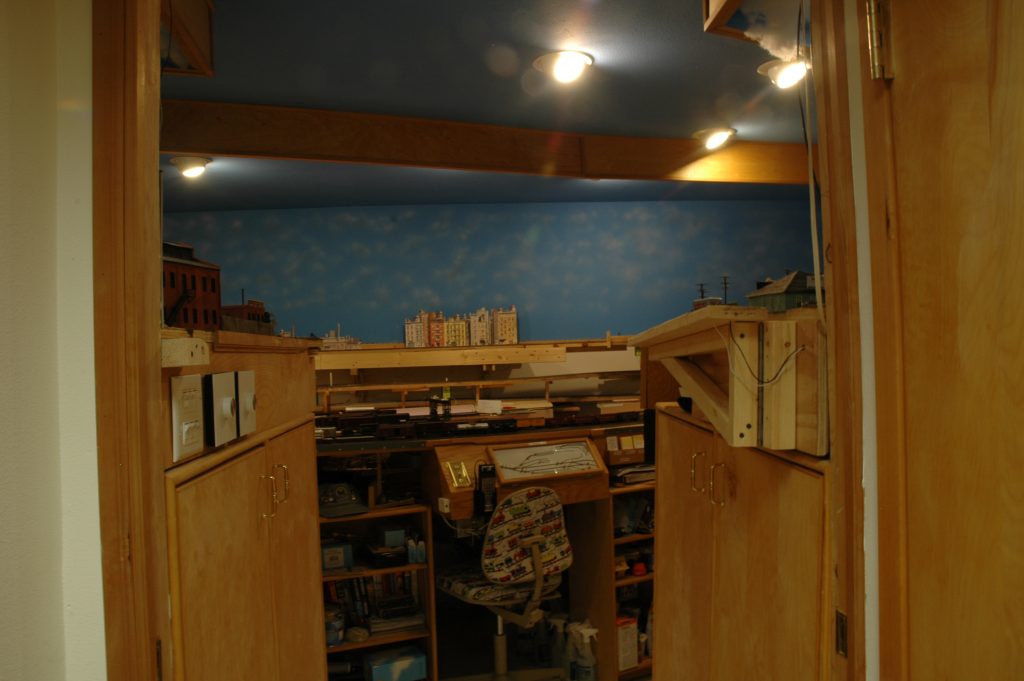
As you walk into the room on the right is South Allentown (photo 3), to the left is the city of Allentown, this area will be seen later in this series. As you can see in photo 3 there is an engine service facility along with an industrial area. This area can serve as a dual purpose scene for operations. The mainline can function either as a true mainline or can be blocked with freight cars for switching of industries.
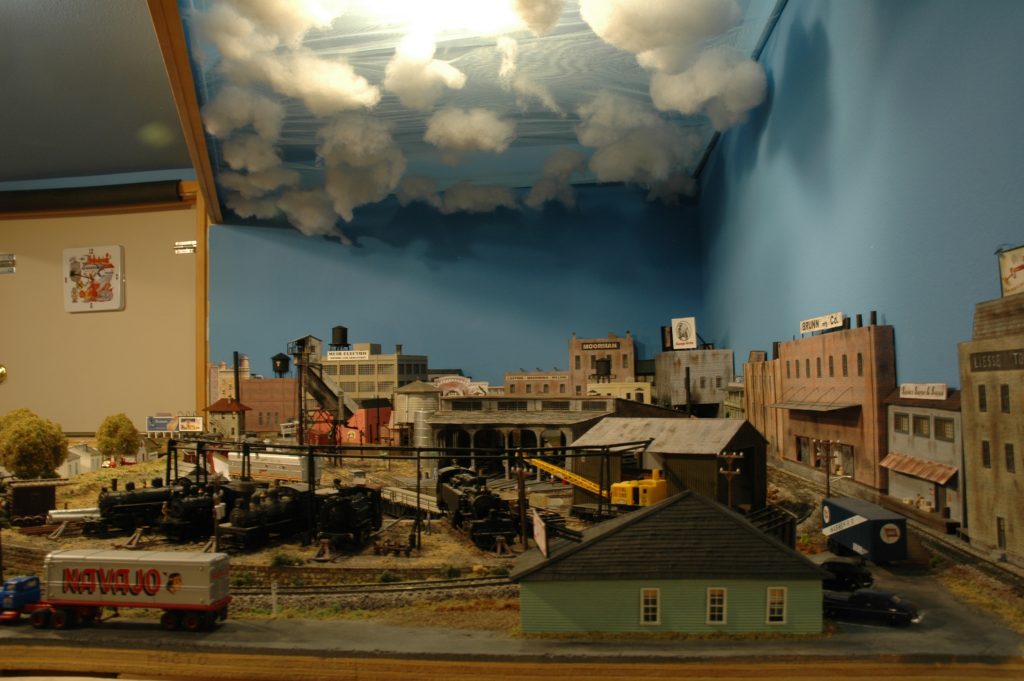
Photo 4 shows how that mainline track forms a loop and spirals down grade. Photo 5 gives you a view of the second doorway and shows the upper and lower levels of the spiral. The upper track directly in front of the door carries a passing siding and engine house lead track. The lower track at the bottom left of the photo is on a gate, that track carries the mainline which goes to the city of Ellison.
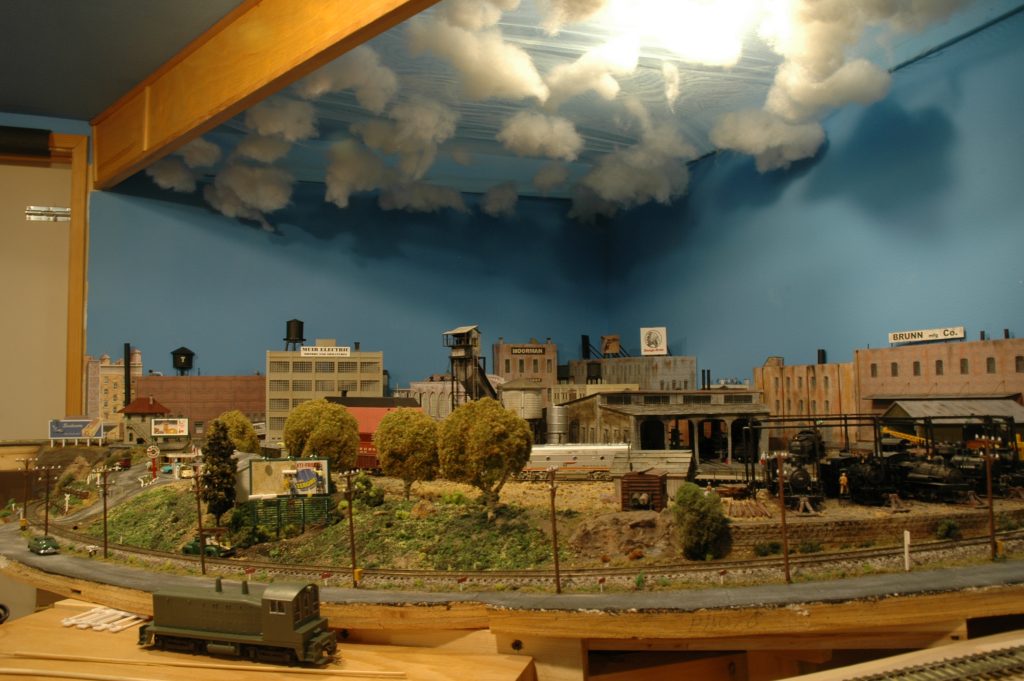
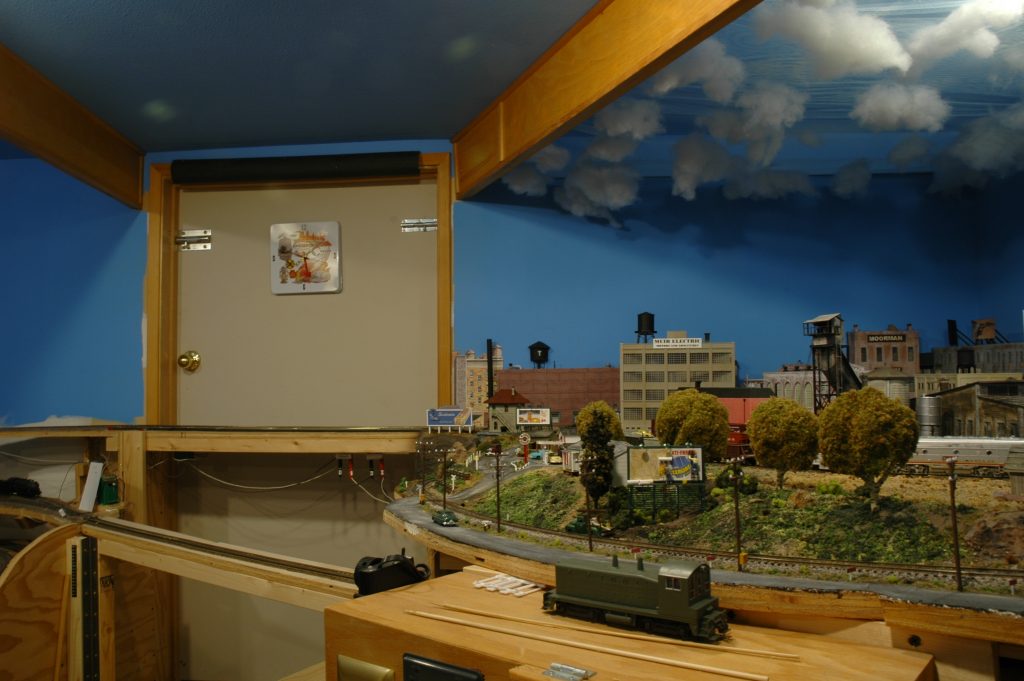
This is where I’ll stop and allow everyone to look at the photos. In the next set we will say goodbye to South Allentown and wonder down the mainline. I’ll continue this series every 3-4 days, so stay tuned to the Grab Iron!
David
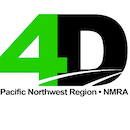
David, thanks for the tour of your inspiring layout. I really appreciate your putting this on 4d instead of zoom or zip or zowee or something. I was especially interested in how you framed that swing gate. And it’s always an awesome pleasure to gaze skyward and see those clouds. Linus and Lucy and Charlie Brown were lying on the grass, looking up at the clouds. Lucy says, What do you see? Linus says I think I see a rendering of the Stoning of St. Stephen the Martyr. What do you see Charlie Brown?
Well I was going to say I see a duckie or a puppy . . . but I think I’ll forget it. Looking forward to your next installment.