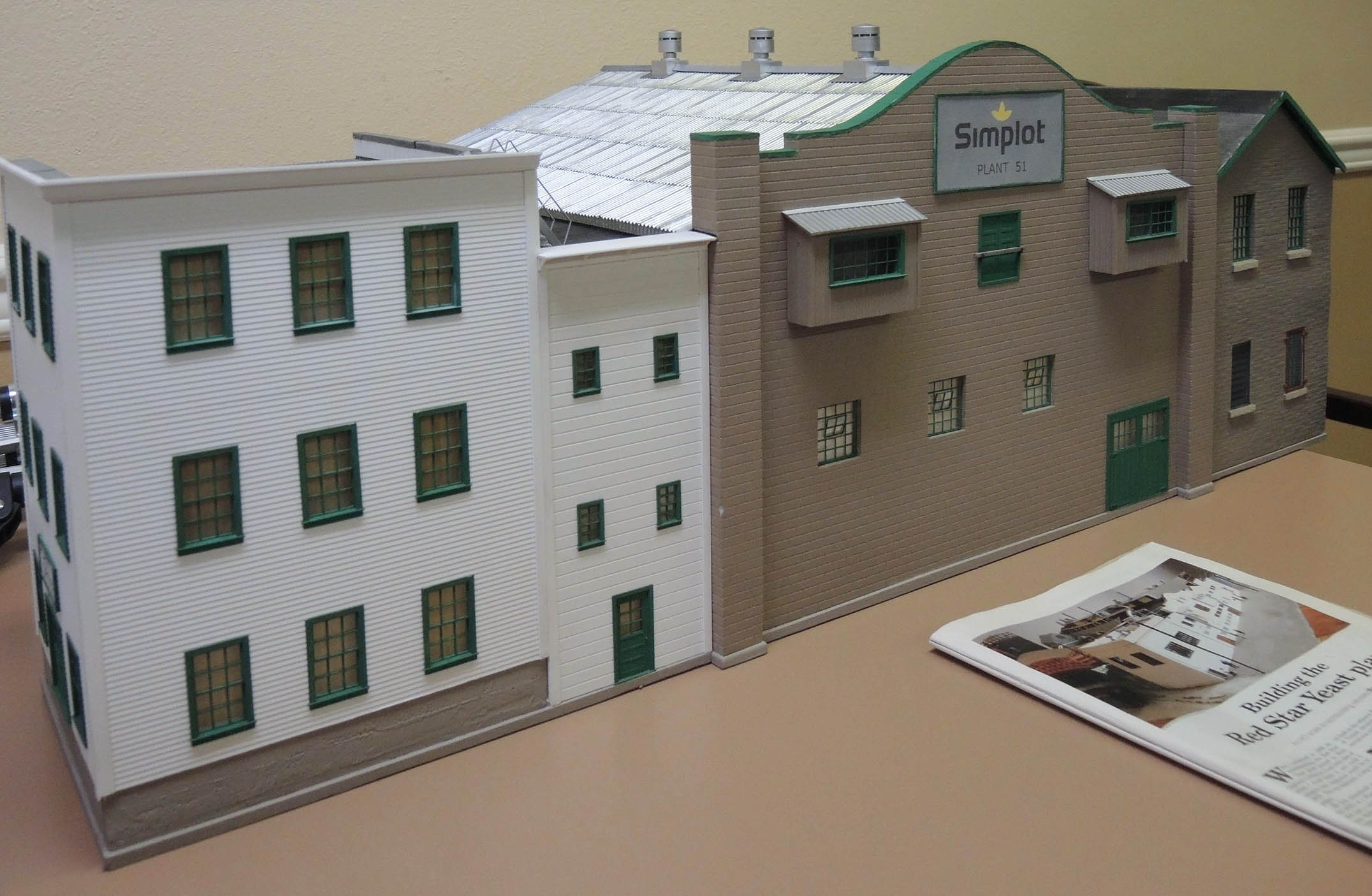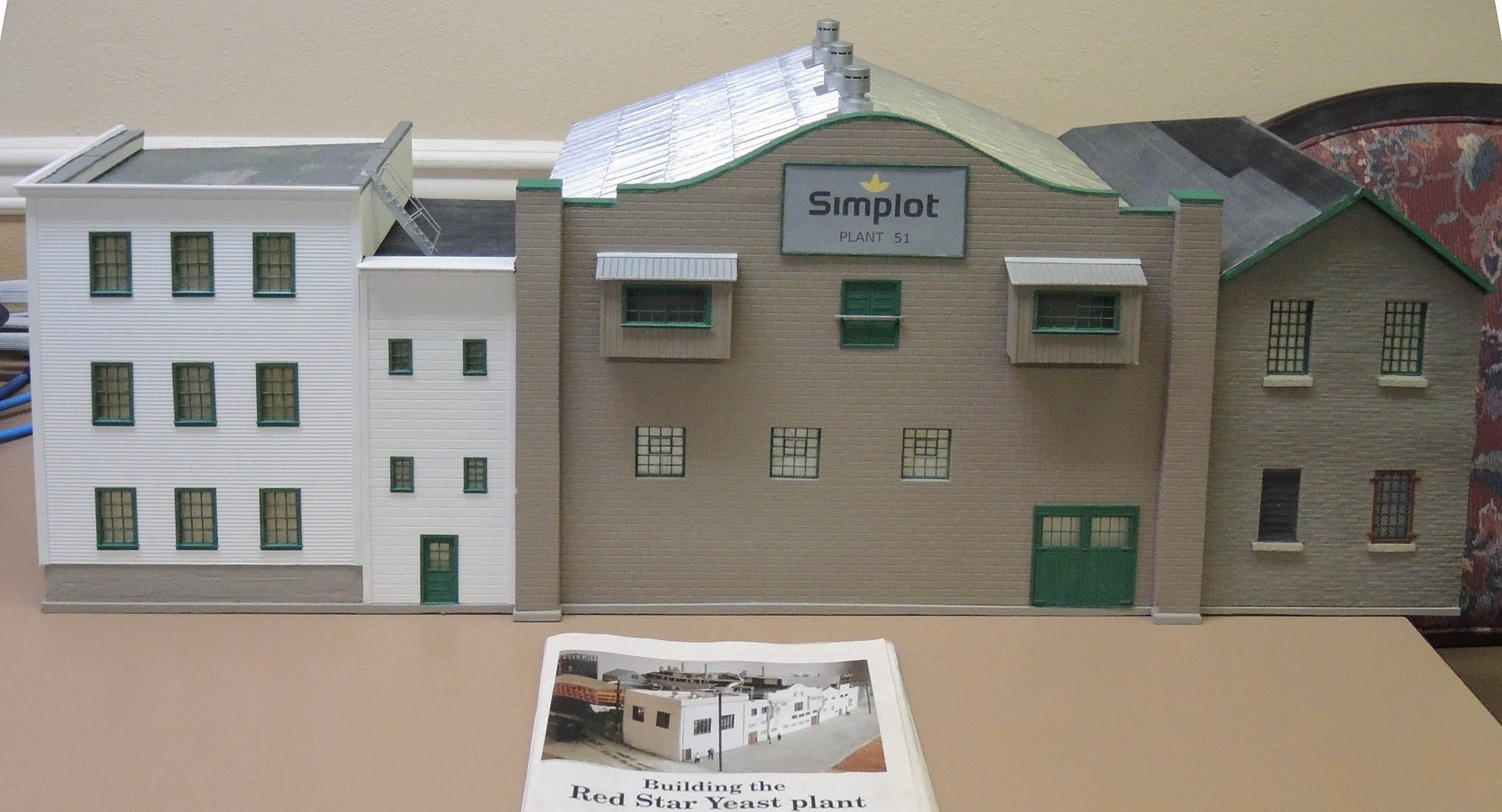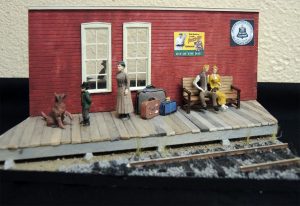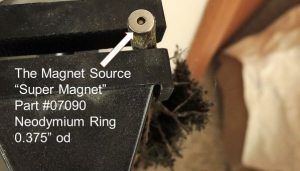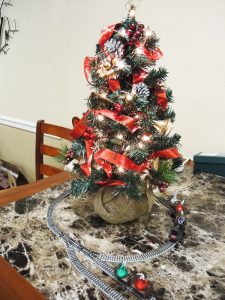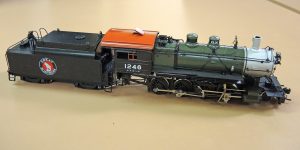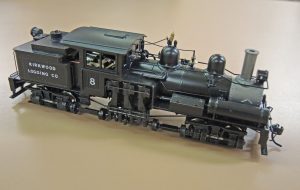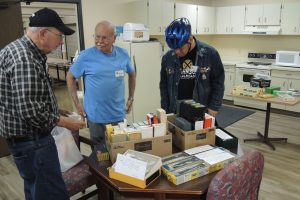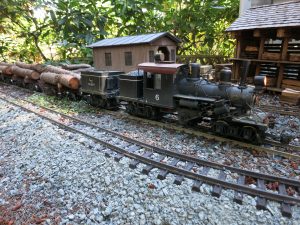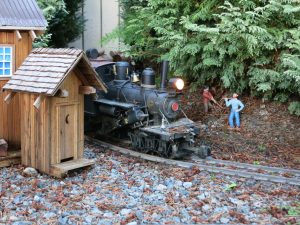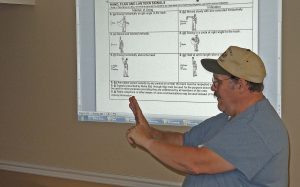Article and Photos by Rich Thom
Skagit Valley and Whidbey Clinic November Meeting
Cracking the Pullman Code
Clinic Chair Rich Blake welcomed 22 to our third clinic of the season. Rich highlighted upcoming calendar events including Jack Tingstad’s annual Thanksgiving weekend open house, Saturday and Sunday Nov. 25th and 26th, 10 to 4 both days. Anyone who hasn’t seen Jack’s HO-scale Cloud City & Western should consider taking advantage of this opportunity. Address: 508 NW Broadway Ave., Coupeville, Whidbey Island. Bring a donation for Coupeville’s Food Bank.
Rich also mentioned that the next clinic meeting (Dec. 13th) will be our (mostly) annual “Wassail” potluck at the usual meeting place, but beginning an hour earlier at 6:00pm. On the program will be an historical video from the Bellingham Railway Museum (www.bellinghamrailwaymuseum.org).
Ray Vaughn led off the evening with one of the larger “show and tell” items to be lugged up the stairway at the Summerhill facility. Ray’s first scratch-building project, this O-scale model (Figs 1, 2) of a Simplot plant used an article in Railroad Model Craftsman by Bruce Feld as inspiration. The four buildings cover a hole in a curved backdrop of Ray’s layout; the backside of the structure had to be carefully built to match the curvature and be readily movable as well.
All of the buildings have a ¼” foam core backing.
Ray used the following materials and methods to produce this fine model.
In both Figs 1 and 2, buildings are numbered from 1 on the right, to 4 on the left.
• Foundations: DAP joint compound with board pattern pressed in
• Siding materials:
– Bldg. 1 ‘Plastruct’ O-scale dressed stone block
– Bldg. 2 ‘Model Builders Supply Line’ concrete block
– Bldg. 3 ‘Evergreen Scale Models’ 0.250” spacing V-groove
– Bldg. 4 ‘Evergreen’ 0.100” spacing clapboard
• Roofs:
– Bldgs. 1 and 3 ‘3M Micropore’ paper tape colored with alcohol/ink
– Bldg, 2 ‘Paper Studio’ corrugated cardboard painted with ‘Rust-Oleum’ metallic aluminum
– Bldg. 4 150-grit sandpaper soaked with thinned acrylic paint and very fine scenic sand sprinkled on
• Bldg. 2 details:
– Enclosed balconies–parts from a ‘Grandt Line Products’ shed; ‘Rix Products’ roof vents
• Windows, doors, roof ladder from ‘Tichy Train Group’
• Cornices—wood; doll house trim on bldg. 4
Wow, if this is Ray’s first scratch-building effort, we look forward to seeing his second!
Next up, Alan Murray described some sound programming details, specifically setting up, and options for, the “auto sound configuration,” CV 198.

