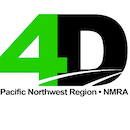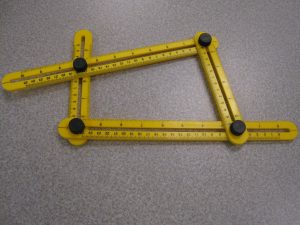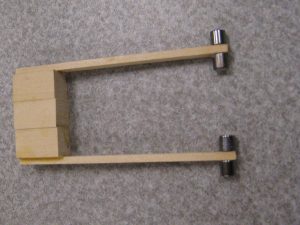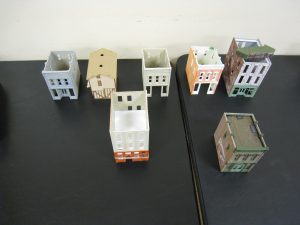By John O’Connell Photos: Al Carter, Paul Koren, Bonnie Hollingsworth
March 9, 2017, Mt Vernon Senior Center
Ted Becker opened the Clinic with 14 attendees. The theme of this month’s clinic is Model Madness and as pictures later will attest it was a success despite light attendance.
Announcements
After the usual housekeeping business, Ted announced some upcoming events:
The April Clinic, April 13, will focus on the mini-clinics held over from December Clinic that had to be canceled due to weather. So far we are looking forward to:
Roger Johnson: Modeling blackberries.
Bonnie Hollingsworth: Update on models for the Skykomish Substation
Nick Muff: Using metal foil on structures
And, a Mystery Mini-Clinic.
The May Clinic is on Saturday, May 13th! There will not be a regular Thursday night Clinic in May. See Ted’s announcement of the details on this all day affair, which is a joint effort with the Skagit Valley / Whidbey Island Clinic. There will be multiple demonstrations (some with hands on opportunities), swap tables, work space for you to bring a project and work on it there. What a great way to wrap up the 2016 / ’17 Clinic year.
June 7-10 Pacific Northwest Region Convention, Spokane. Click here for details.
DPM Kit Build
Hey! These are coming together! Take a look:
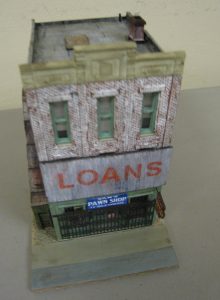
Al Carter turned the respectable HO Walker Building (20400) into one of the seediest surviving businesses in town.
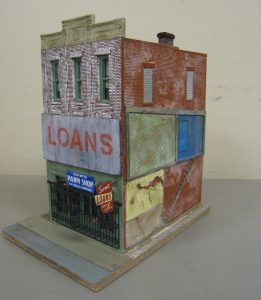
Check out all the effort and detailing he added to make this so spectacular in the Appendix at the end of this Report.
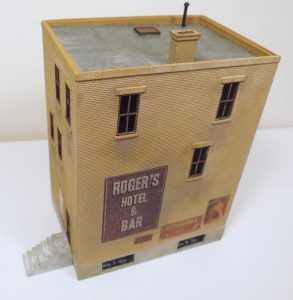
Paul Koren’s HO Walker Building (20400) is still in progress.He turned the back of the building into the front with a nondescript entrance to the bar with ubiquitous East coast glass block lighting. The cornice has been removed, Tichy doors and windows were substituted for the kit versions, and a basement with windows added. Paul promises a handrail will be added to the scratch built entrance steps. Finishing touches will include window glass and treatment, gutters, and, eventually, interior lighting.
Note that Al’s and Paul’s models are both based on the same DPM kit, the HO Walker Building (20400).
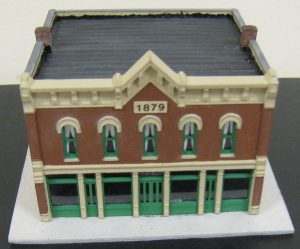
Ron Nelson’s Goodfellows Hall began life as DPM’s N scale Erik’s Emporium (51400) and is looking very good with the window treatment and tar water proofing on the roof.
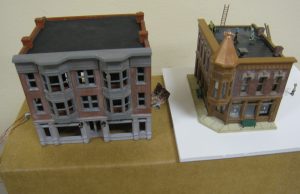
Left: Mike O’Brien’s N Reed’s Book Store (51500) features interior lighting using a new lighting product, Just Plug, from Woodland Scenic. Right: Roger Johnson’s N Corner Turret Building (51300) features a copper clad turret and a roofing project in progress.
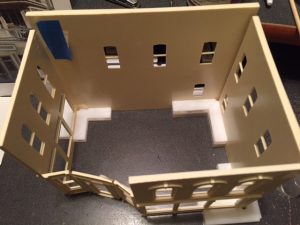
Bonnie Hollingsworth is building Kirsten’s Corner Café, O Scale (80200) as Luke’s Diner. She said the walls in this resin kit were warped and she’s still working to correct.
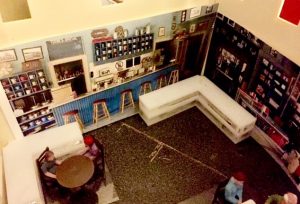
Bonnie is using photos to add realism to the interior.
Tool Time
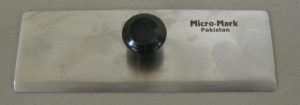
Al Carter brought this Pakistani Finger Saver from Micro Mark. This 6” knob-held, beveled edge stainless steel straight edge makes scribing or cutting styrene or other material much safer. Also available in 12”, click here to see them on Micro Mark’s site.
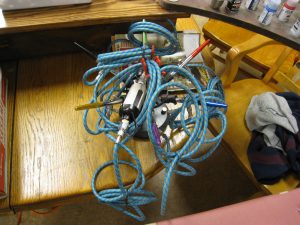
Brian Jacobs brought this Spray Brush Manifold which allows him to have several brushes active at once.
Show and Tell
Al Carter brought his Kelso Millworks to illustrate a challenge. It is American Model Builders “Dabler Millworks” kit that he built about 15 years ago, and named after his friend and Tabooma County Railway crew member Jerry Kelso (now deceased). The “issue” Al had was placement of the building on his current layout because the mill has some really neat features on all four sides, and the location he had earmarked for it only showed two sides. Al continues, ”So I added a small peninsula to the layout bench work so the mill could be placed on a diagonal showing off all four sides. A good excuse to expand the railroad, no?”
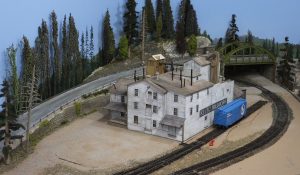
Original placement of the Kelso Mill, but only two sides are visible.
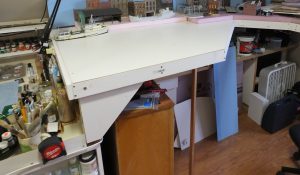
Al added a peninsula to his bench work.
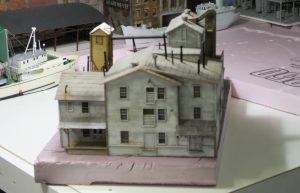
Positioned prominently on the peninsula, the mill will be visible on all four sides! Al’s message: “Don’t be constrained… if you need to, just build more bench work!”
My Workspace
Al Carter shared his work space story with us:
“Moving from a home with a layout room and a separate 10×14 work space/shop area to a much smaller combined layout/workbench area has caused me to really be creative in space utilization. My work area is about 4×7, with a swivel chair between two workbenches – a “main” one and a second for painting/weathering. I’ve made extensive use of roll around drawer units, and also found some nifty stamped steel 1″ deep drawers (Lee Valley/Veritas) that are great for small tools right under my workbenches. Larger tools, such as soldering equipment and motor tools and the like are stored on a rolling cart kept under the work bench. Everything under the layout is on wheels for easy access.”
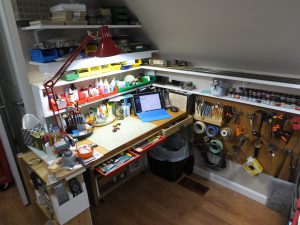
Main modeling station
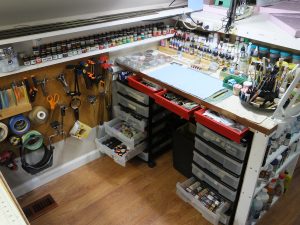
Painting and weathering station
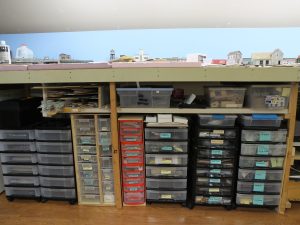
A vast collection of wheeled drawers add efficient organization and orderliness to a tight space.
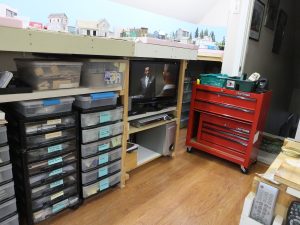
There seems to be just enough extra room for a TV and a DVR. No harm watching an inning or two while waiting for the glue to dry.
The Program
March Modelness, a Hands-on Working Session. Quite a few brought projects to work on along with tools and materials.
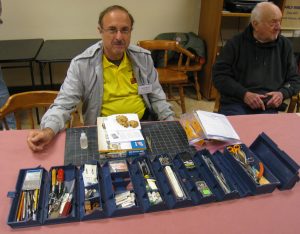
I was so busy checking out MMR Nick Muff’s traveling storage box, I almost missed the project he is working on. It is Walther’s Cornerstone HO Miss Bettie’s Diner (933-2909). The Rolykit rolls up on itself into nine sealed compartments… perfect for taking a project along while travelling.
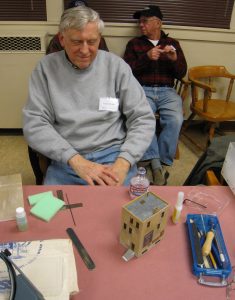
You’ve already seen Paul’s Bar and Hotel up close. No wonder he has a calm sense of satisfaction.
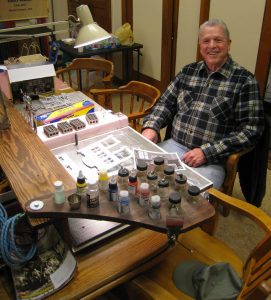
Brian Jacobs brought his work space as well his project, Harrison’s Hardware, O Scale PF5891.
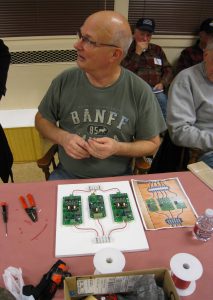
If this was anyone but Mike O’Brien, we might be concerned what he’s wiring up here.
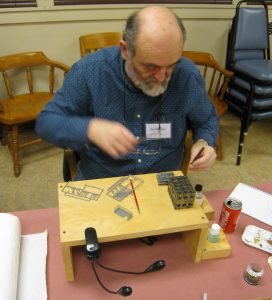
Ted Becker is assembling a fire escape. Note the raised work surface that brings the project closer to eye level and saves the back.
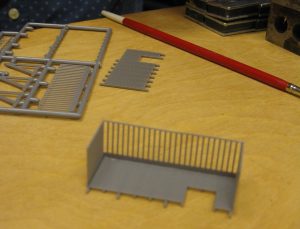
Regarding the fire escape, Ted commented, ”I found this very difficult as there is little to hold the parts together.”
Appendix
DPM Kit #20400 Walker Building – Al Carter – 3/5/2017
General:
Primed with red/brown primer
Mortar = Baking Powder
Weathering = Pan Pastels
Front:
Sign = Scribed wood, stained w/Prismacolor markers, then dry brushed white.
Lettering = ½” alphabet stencil; red colored pencil
White Peeling Paint (3rd floor) = Typewriter correction paper burnished onto surface
Storefront = Smalltown USA w/ styrene filler strips
Burglar Bars = Gold Medal Models (brass)
Venetian Blinds = Builders in Scale
Signs = Blair Line styrene signs
Interior:
Window Displays with tuba, saxophone, clarinet, flute, TV, radio, misc.
Left side: Covered Stairwell = Bar Mills kit, reinforced
Covered Stairwell corrugated roofing = thin (tissue) paper copy of “texture” from web
Back:
Burglar Bars = Tichy casting
Electric Masthead = metal casting
Electric Conduit = phosphor bronze wire
Electric Meter = metal casting
Downspouts = scratch built from styrene
Right side:
Windows Blanked Out = cement block paper (Micro Mark)
Stair Risers = styrene casting (unknown origin)
Stucco (upper) = Model Railstuff stucco
Stucco (lower) = Lightweight spackle
Roof:
Tarpaper = Builders In Scale roofing paper
Chimney = Styrene (unknown origin)
Roof Access Hatch = Styrene
Vent Pipe = Ngineering tubing

