Article and Photos by Rich Thom
A layout visit makes for a nice change of pace, so on April 13th the Skagit Valley and Whidbey NMRA Clinic met at the Anacortes home of long-time member Tom Hawkins, for a close-up look at his HO-scale Port Thomas & Southern. Since only a few could view the layout at the same time, to keep others busy, and to discourage excessive consumption of the treats supplied every month by Susan and Phil Gonzales (thanks guys!), clinic members were invited to bring in their track plans — whatever the stage of construction, from dream to done. What a surprise! Of the 23 attendees, there were about as many track plans! Your clinic Grab Iron reporter for one had no idea there were as many layouts abuilding in our area. A lot of interaction and constructive suggestions occurred during the evening.
Tom’s layout, though, was the star attraction. The PT&S features a walk-in track plan in a 10 x 20 foot room. Tom’s plan won 3rd place in Model Railroader’s 2012 Track Plan Contest, and was published in the October 2012 issue of MR, pp 64-66.
Tom’s railroad was inspired by the prototype Port Townsend & Southern, envisioned by its builders to connect the northern tip of the Olympic Peninsula to Portland, OR. Like many such dreams, it fell far short, only reaching the town of Quilcene 27 miles away.
Tom’s plan squeezes a lot of railroad into a modest space. The main line runs from Port Thomas south along the Hood Canal to Shelton, where it interchanges with the Northern Pacific. In addition to Port Thomas, three other towns on the main line are modeled: Mill Town, site of a sawmill; Timber; and Silver Springs. A single-turn helix separates the water-level scenes of Port Thomas and Mill Town from the higher elevations of Timber and Silver Springs. The helix also extends the mainline run.
Port Thomas is shown in Fig 1. At the left, the lead to the passenger ship dock; center, freight house; center background, Port Thomas Depot; and at the right, the car float and a cannery. Tom used no. 6 turnouts minimum on the main line and no. 4 minimum for yards and sidings. Many curved turnouts were used, great space-savers. Layout minimum radius is 24”. Maximum grade is 2.9% (in the helix) and a challenging 5.3% on the logging line. The backdrop — a stunning feature of the PT&S — was painted by Tom’s wife Joyce, a professional artist. Would we all have partners who could create a backdrop like this!
Fig 2 is a tighter view of Port Thomas. Two trains have arrived in town, a passenger train from Shelton and a freight. Tom’s layout was designed from the beginning for operations.
Fig 3 is a detail of the car float, its apron, and tug. (Tom’s other lives included a career as an architect and lifelong affection for – and ownership of – boats of all sizes.) The tug is a kit by Model Shipways. A passenger ship is also docked in Port Thomas, out of the photo to the left. Off-layout freight traffic arrives via the car float that connects with the GN, NP and Milwaukee Road in Seattle or Everett. A car float or a ferry is a great scheme for introducing interchange traffic in a small space. Passengers arriving at the other dock also provide good revenue for the PT&S.
Silver Springs is the largest town on the PT&S with yard, several businesses to be switched, and engine terminal, only a part of which is shown in Fig 4. Fig 5 shows the busy Silver Springs Depot.
A branch line runs from Silver Springs northwest to Port Angeles. Both Shelton and Port Angeles are represented by hidden staging loops below the mountainous scenery behind Timber. At Timber, the PT&S connects with the Timber Ridge Logging & Mining Co., the source of logs for Mill Town; a small silver mine providing ore traffic is also on this line.
Logs from the Timber Ridge show come down the hill to the sawmill complex at Mill Town (Fig 6). Tom drew his own drawings (it helps to be an architect!) for his free-lanced mill. The wigwam sawdust burner is a JV Models kit.
Fig 7 shows a detail of the “input end” of the mill, the log hoist and carriage. Most of the mill machinery consists of BTS castings. The logs are from Coastman’s. Tom scratch-built his own dual-circular headsaw using Dremel tool sawblades.
Tom and Joyce moved into their present Anacortes home in 1999, and after a couple of years of planning, Tom began construction of the PT&S in 2002. Tom had a layout in his previous home in Kirkland, and (like a lot of us!) thought he could re-use major sections of his previous layout. None of it, though (or very little) would fit the new space or be useful for his new track plan. One piece of old benchwork was re-used intact, and the previous engine terminal found a new home in the present layout’s town of Silver Springs.
From the start, Tom planned operations, and several op sessions have already been held. Crew size is four (including Tom). Fig 8 shows SV&W Clinic members Dick Haines (foreground) and Dave Clarke switching Silver Springs at an op session in 2015. The planned scheme is for two crew members to handle the passenger and freight trains; one the switching duties at Silver Springs and Port Thomas; and the fourth the logging line from a pop-up in the mountain area at one end of the layout. Car cards (from MicroMark) are used along with switch lists for car forwarding. On the logging line, trains run from Timber to Mill Town to the log dump, then to Port Thomas where the engine runs around the empties and returns to Timber and the logging branch.
The SV&W Clinic extends its thanks to Tom for hosting our visit to his fine layout featuring an award-winning track plan, well-executed scenery with an exceptional backdrop, craftsman-kit and scratch-built structures, and operations as well.
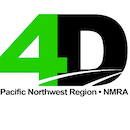
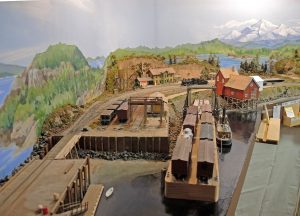
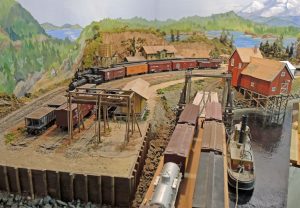
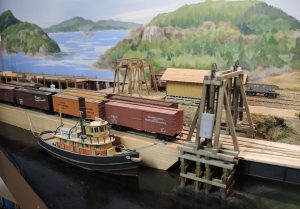
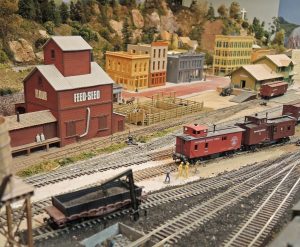
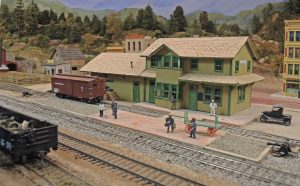
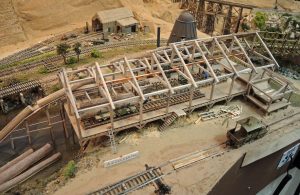
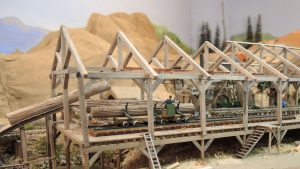
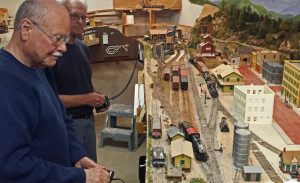
I’m building a sawmill complex and was wondering what are the measurements of you sawmill so I can build Islamist like it, can you help?